Big Sur House: A Coastal Minimalism Masterpiece by Field Architecture
Category: Residential Design
Design Principles and Historical Context
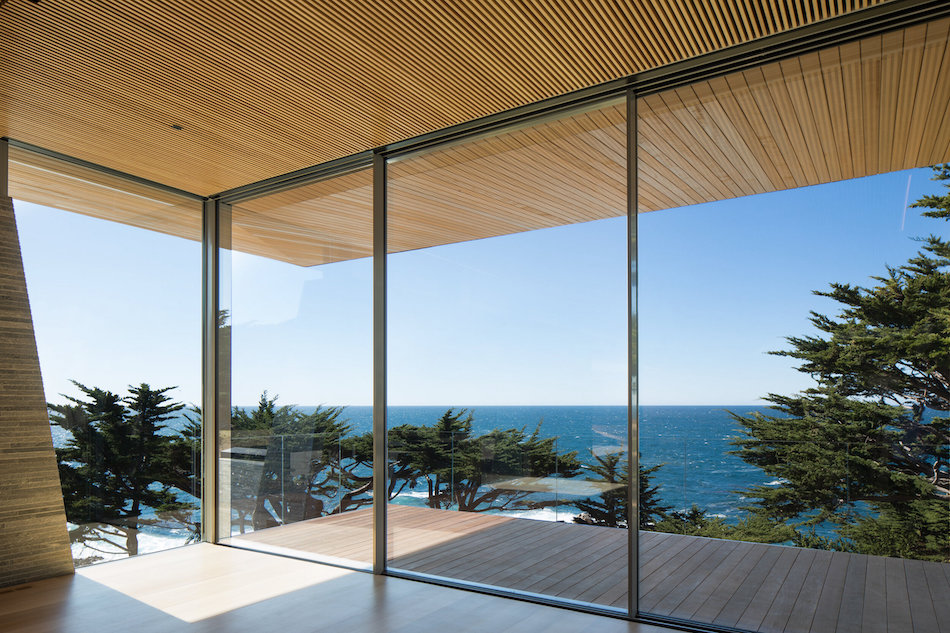
Attuning the Architecture to Place
Field Architecture’s approach to the Big Sur House began with a profound respect for site history and geology. Nestled between tectonic plates and battered by marine winds, Big Sur is both seismically active and environmentally fragile. The design navigates these complexities not by dominating the landscape but by submitting to it. The result is a home that “treads lightly,” allowing the terrain’s natural features to orchestrate its spatial organization.
A debris-filled ravine — once ignored on previous site interventions — became the project’s conceptual and physical fulcrum. Rather than obscuring this geological feature, Field Architecture split the home into two distinct pavilions flanking the ravine and connected them via a transparent glass bridge. This not only preserved the native watercourse but also reinvigorated habitat corridors for indigenous flora and fauna — an uncommon move in luxury residential construction that signals broader trends toward ecological stewardship in North American homebuilding.
Architectural Composition
Dual Pavilion Organization
The spatial layout of Big Sur House is an elegant response to both topography and function. The two pavilions — one housing public functions such as the kitchen and living areas, the other reserved for private retreats — are separated by the seasonal stream, which the transparent bridge spans. This choreography of mass and void ensures a continuous dialogue between the built form and the natural elements.
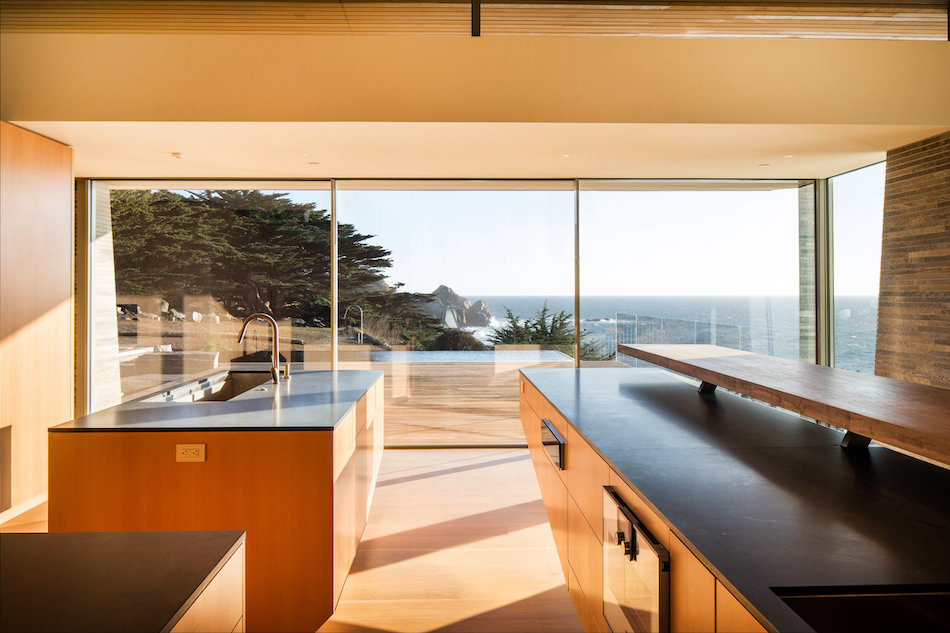
Each pavilion utilizes geometric proportioning to draw attention outward: floor-to-ceiling apertures and restrained detailing frame the Pacific horizon on one side and the cypress grove on the other. The spatial narrative unfolds gradually, with a choreography designed to lead occupants into deeper engagement with the site.
Materiality, Texture, and Light
Material choices extend the deference to place and emphasize tactile experiences. The exterior deploys tapered stone walls laid in narrow horizontal courses of gray stone, mimicking the striated cliffs below. These massive walls convey both stability and subtlety, blending the home into the coastal geology.
Above these walls, operable clerestory windows separate floating roofs, admitting daylight and coastal breezes while generating the effect of lightness and levitation. These clerestories also allow passive thermal regulation, minimizing reliance on mechanical systems. A restrained palette of glass and wood punctuates the architecture with warmth and modern clarity, while maintaining visual continuity with the exterior environment.
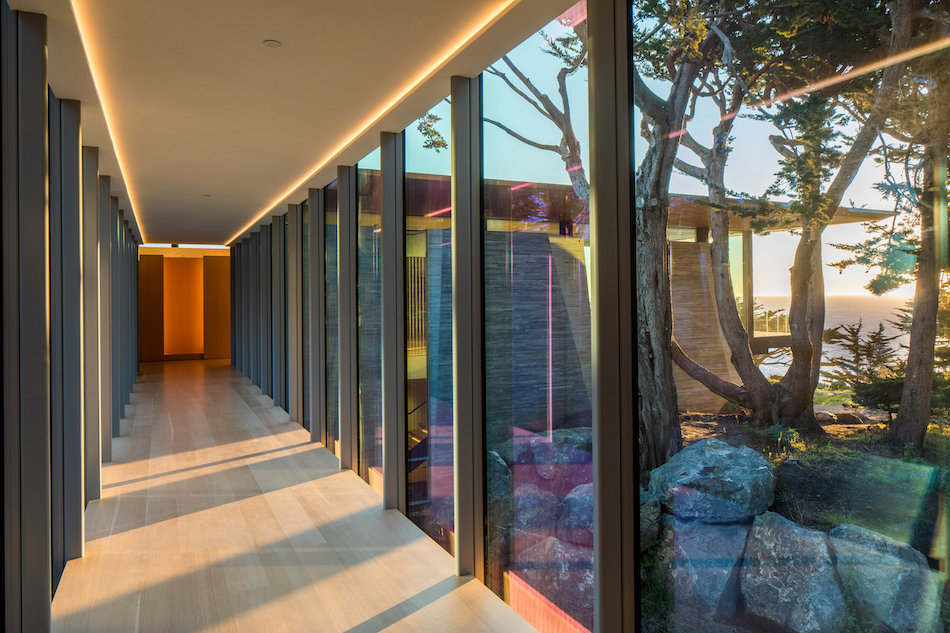
Building Techniques and Technical Specifications
Resilience in a Coastal and Fire-Prone Zone
Given the increasing volatility of the California climate, Big Sur House incorporates extensive fire- and weather-resilient building systems.
- All exterior wall materials are noncombustible or ignition-resistant, significantly enhancing fire safety.
- Non-vented soffits eliminate points of ember intrusion, a common vulnerability in wildfire zones.
- The Class A-rated roofing system ensures the highest fire resistance standard available for residential roofs.
- The use of stone and tempered glass in facade construction offers resilience against wind loads, storms, and coastal salinity.
These features are particularly critical in Big Sur, where weather events and wildfire risks continue to increase. Architects designing in similar coastal regions — such as parts of Australia and Mediterranean Europe — can look to these techniques as model approaches for integrating safety with beauty.
Environmental and Ecological Strategy
Field Architecture minimized the building footprint to avoid interrupting critical ecological zones. Former impervious surfaces, including a historic driveway, were replaced with planted footpaths lined in native coastal scrub and maritime chaparral. These restorative landscaping efforts enhance biodiversity and reduce erosion — practices increasingly adopted throughout environmentally sensitive homebuilding projects.
Passive design strategies also play a central role: expansive glazing in strategic orientations provides cross ventilation, while the operable clerestory optimizes daylighting and stack-based air circulation. These reduce carbon loads while maintaining thermal comfort year-round — particularly important in remote coastal areas with limited infrastructure.
Global Context and Related Works
Comparable Case Studies
- Great Ocean Road Homes (Australia): Similar in topography to Big Sur, Australia’s southern coast features residences that break along the contour of the land, use native materials like rammed earth and recycled timber, and incorporate passive bushfire protections through separation and siting.
- Scandinavian Coastal Designs (Europe): Projects in Norway and Sweden near rugged coastal landscapes reflect this ethic through minimalist design, use of durable and renewable materials, and extensive site rehabilitation post-construction.
These global parallels frame Big Sur House not as an anomaly, but as part of a shared architectural language evolving to maintain integrity in the face of ecological and climate change challenges.
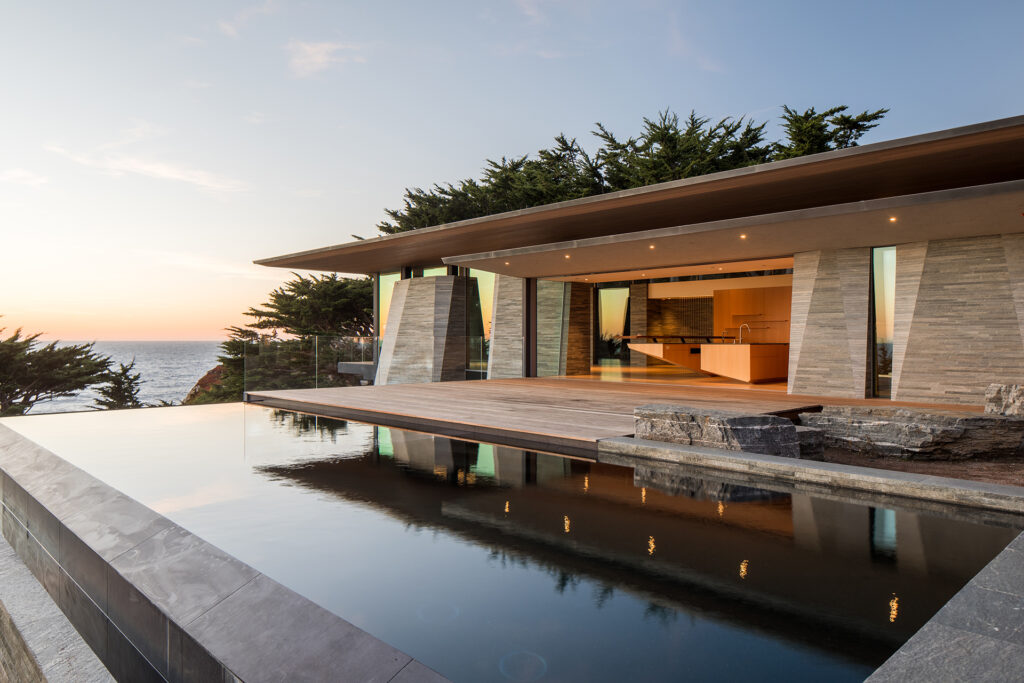
Educational Insights for Architects and Homeowners
1. Embrace Site-Driven Design
Big Sur House illustrates the transformative potential of designing with the land, not on it. The ravine, once perceived as a constraint, became the reason for the design’s success. Architects and clients alike should aggressively investigate and creatively respond to site-specific conditions — from seasonal water flows to indigenous plant zones — as essential design informants, not obstacles.
2. Materials Must Do More Than Look Good
Materiality is functional and symbolic in this home. Stone, cedar, and glass are not only beautiful, but also regionally contextual, low-maintenance, and high-performance. Particularly in exposed coastal or fire-prone environments, material choices must solve for risk as thoughtfully as they address aesthetics.
3. Minimalism Doesn’t Mean Disconnect
Too often, minimalist homes seem emotionally or experientially sterile. Big Sur House avoids this trap by fostering intimate connections with the outside world — visually, climatologically, and materially. This is a critical lesson: restraint in detail should enhance, not inhibit, connection to nature.
4. Design as Ecological Stewardship
Increasingly, residential architecture is also ecological repair. The restored stream, native replanting, and habitat-sensitive siting reflect a paradigm shift where architecture becomes an agent of healing. Homeowners commissioning new builds — particularly on sensitive sites — should consider how a project can return more ecological value than it consumes.
Conclusion
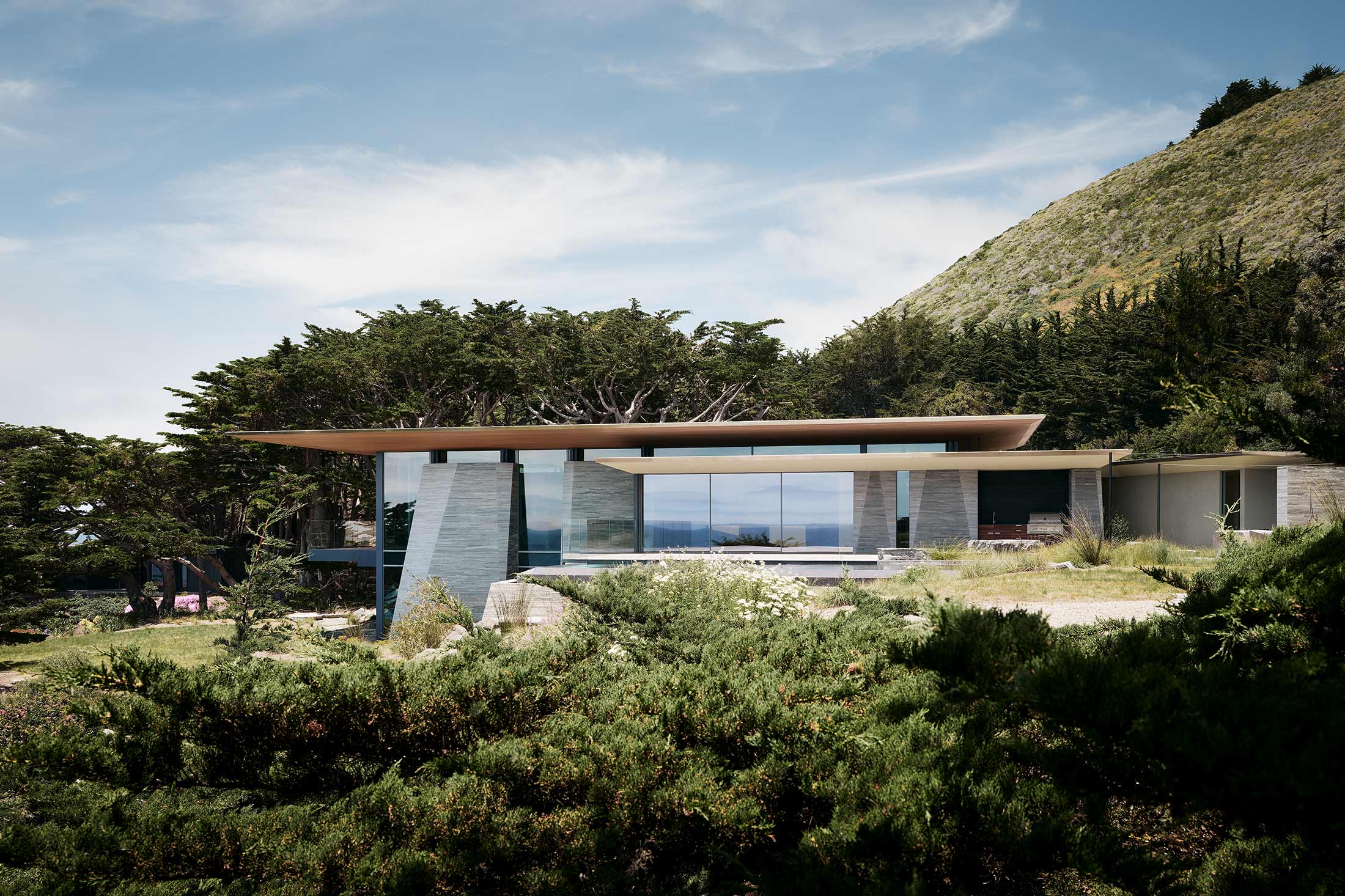
Leave a Reply