From L.A. to Montevideo: A Midcentury Home Renovation by MAPA and from.arch
Revisiting the Midcentury Modern Legacy
Midcentury modern architecture continues to captivate architects, builders, and homeowners alike for its timeless aesthetics, emphasis on functionality, and seamless integration with nature. Today, midcentury homes are not only preserved but also thoughtfully renovated to align with contemporary lifestyles. One compelling case study illustrating this phenomenon is a residential renovation in Montevideo, Uruguay, led by the design studios MAPA and from.arch. Set against the rich architectural fabric of Montevideo and shaped by the modernist sensibilities of Los Angeles transplants, this project—referred to as the Nativa House—offers a valuable template for midcentury renovations worldwide.
About MAPA and Their Renovation Philosophy
Based in Uruguay and Brazil, MAPA is renowned for its elegant, context-aware residential designs that respect both place and past. Their work typically balances historic preservation with subtle innovation, a philosophy clearly visible in their approach to midcentury renovations. Fundamental aspects of MAPA’s practice include:
- Preservation of original architectural language, especially in geometry, material use, and spatial qualities
- Integration of sustainable, high-performance systems without compromising design integrity
- Improvement of natural light and spatial flow through surgical interior restructuring
- Refined materiality that bridges traditional textures with modern finishes
In residential architecture, particularly for midcentury homes, this approach enables MAPA to refresh original structures for modern living while maintaining their design legacies.
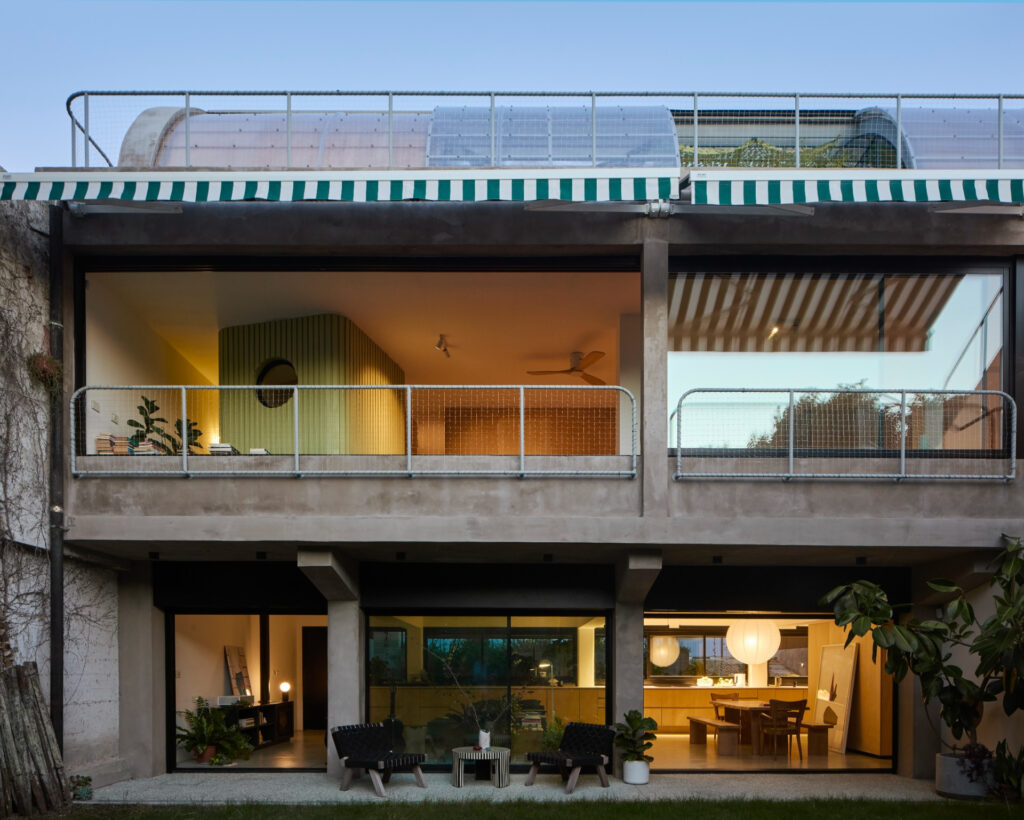
The Nativa House: From Montevideo’s Modernism to California Cool
Originally built in the 1950s in Montevideo’s eastern neighborhoods, the Nativa House is a midcentury gem that typifies Uruguay’s local modernist movement—a response to international trends steered by Brazilian modernism and European Bauhaus influences. In 2022, architects from MAPA, in collaboration with from.arch, were commissioned by homeowners Amalia and Uzi—recent transplants from Los Angeles—to renovate the home to better suit their lifestyle.
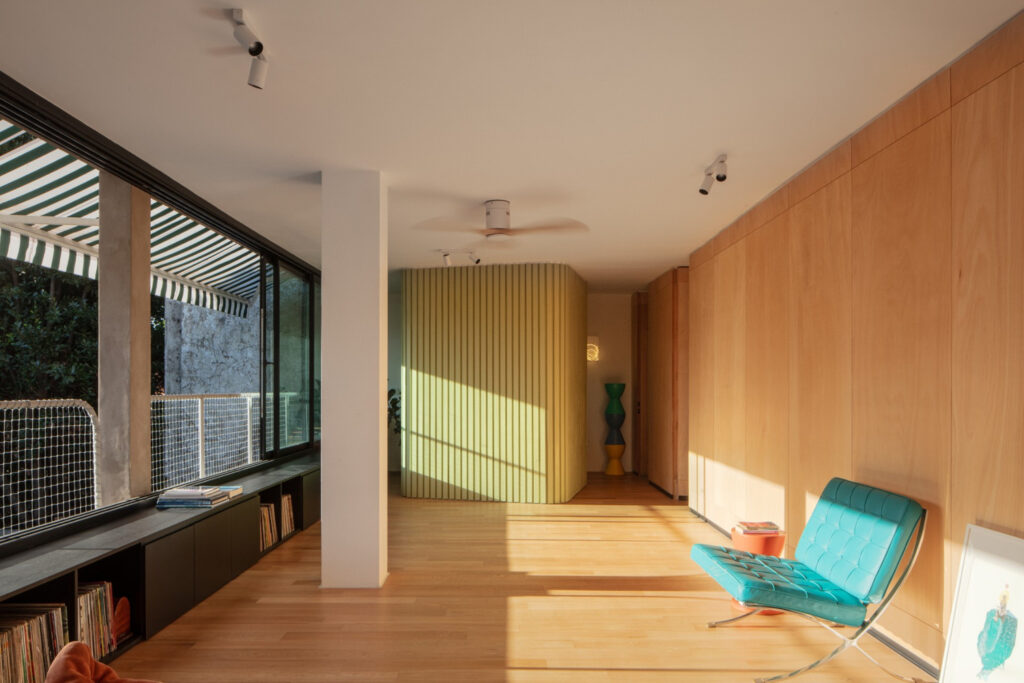
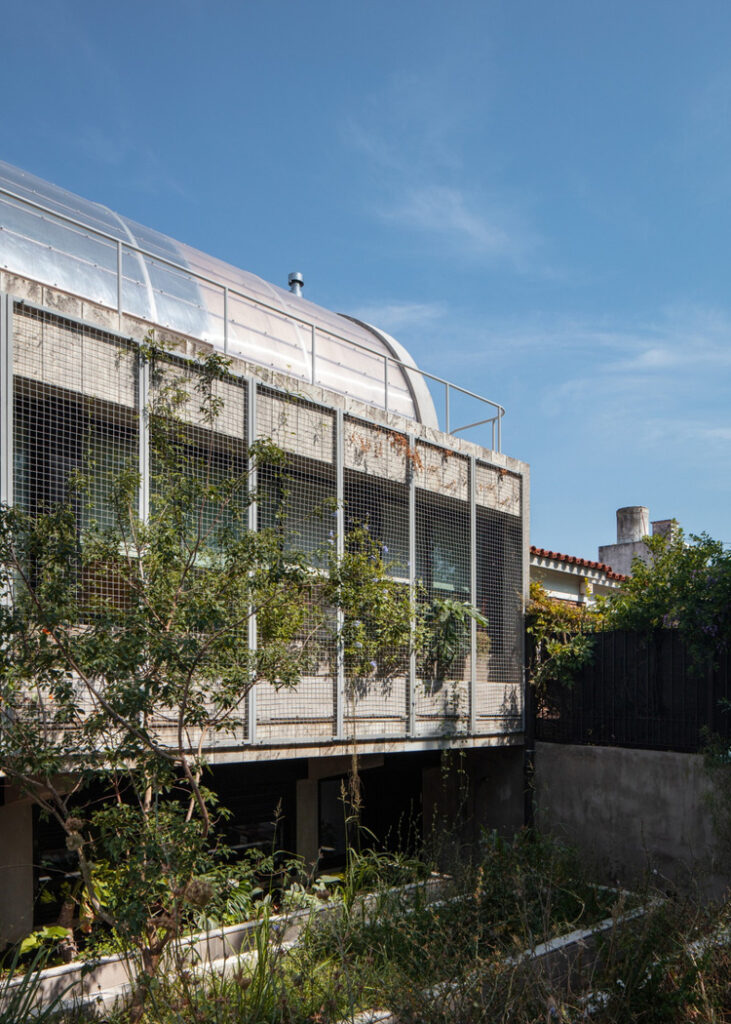
Design Interventions: Blending Past and Present
Respecting the home’s original typology was paramount. The architects retained the post-and-beam construction, clean-lined volumes, and horizontality characteristic of the midcentury style. At the same time, extensive reinterpretation happened in key areas:
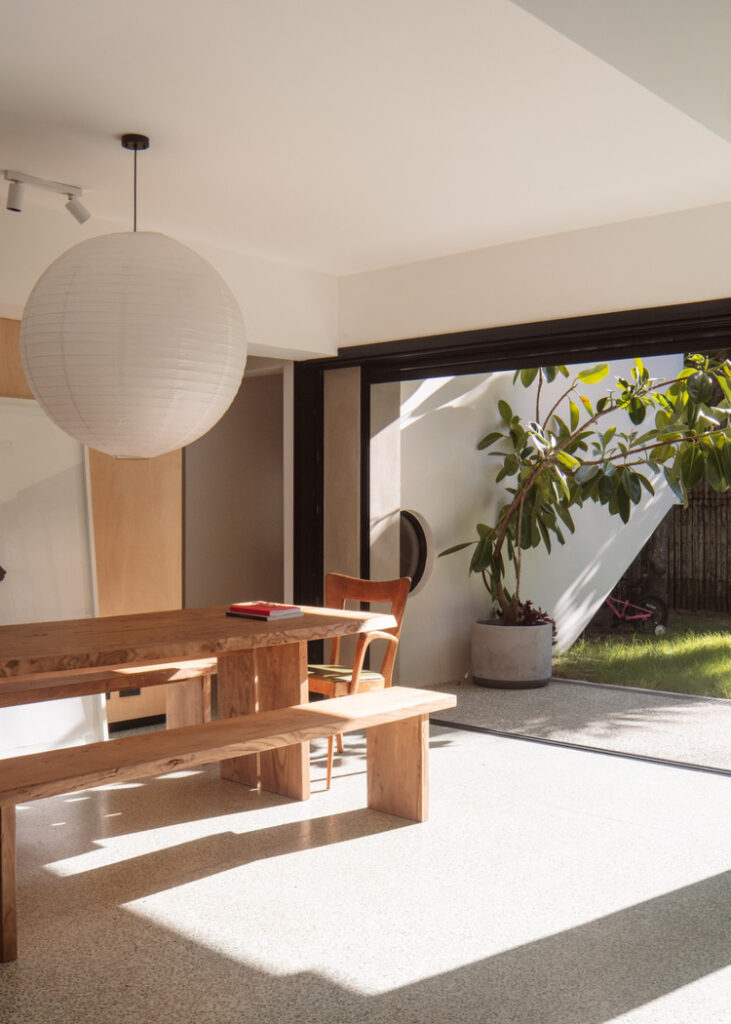
1. Spatial Configuration
Walls were partially removed or reprogrammed to create better flow between rooms and emphasize visual continuity—a hallmark of Californian modernism. A central courtyard was opened up to connect the living and dining spaces with the outdoors, introducing cross-ventilation and amplifying the home’s natural light intake.
2. Material Palette
The renovation reintroduced original materials such as terrazzo floors and wood paneling, while adding contemporary finishes like matte black hardware and minimalist concrete. Locally sourced timber replaced deteriorated elements, balancing sustainability with heritage character.
3. Glazing and Opening Strategy
One of the most transformative upgrades was the glazing. Original single-pane windows were replaced with high-performance double glazing equipped with low-emissivity coatings. Operable clerestory windows and expansive sliding doors facilitated passive cooling and blurred interior-exterior boundaries, reflecting both Montevideo and L.A.’s climatic opportunities.
4. Sustainable Upgrades
In line with MAPA’s commitment to environmentally conscious design, rainwater collection systems, drought-tolerant landscaping, and solar panels were integrated—subtly incorporated to preserve the home’s clean roofline and natural setting.
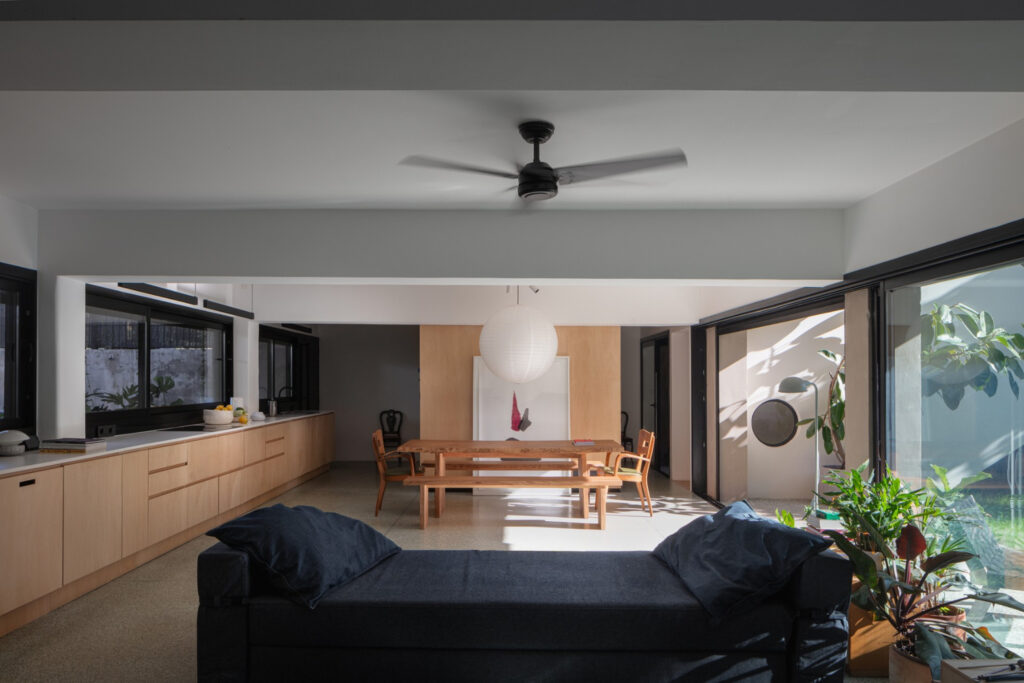
Midcentury Renovation: Technical Considerations and Best Practices
Renovating midcentury homes requires more than aesthetic understanding. Architects and builders need to address systemic inefficiencies while preserving authentic details. The following are critical technical strategies often applied in such renovations:
Structural Reinforcement
- Retrofit post-and-beam frameworks to meet present-day seismic codes, particularly in seismically active zones like California or Chile.
- Reinforce cantilevered elements without compromising aesthetic lightness.
Envelope Enhancements
- Upgrade original flat or low-slope roofs with modern insulation (e.g. rigid polyiso foam boards) under membrane roofing, preserving slim rooflines.
- Use high-performance curtain walls or custom window replacements that match original sightlines.
Systems Modernization
- Conceal HVAC ducting with soffits or underfloor systems, maintaining ceiling prominence.
- Update electrical panels for increased loads from appliances and smart systems.
- Install water-saving fixtures certified under standards like WaterSense while replicating vintage hardware design.
In the Nativa House, for example, these practices were carefully executed to ensure no discord between the technical and the visual. Old masonry cavities were used for wiring, and mechanical systems were hidden in built-in casework.
Montevideo as Architectural Backdrop
Montevideo presents a diverse and layered architectural environment, where neoclassical structures co-exist with early modernist buildings from the 20th century. The eastern suburbs, notably Carrasco and Punta Gorda, saw a proliferation of modernist residential development in the post-war period. Here, midcentury homes carry both aesthetic and cultural value, often using local materials like stone, exposed brick, and hardwoods while reflecting international styles.
This context complicates renovation: interventions must honor local typologies while acknowledging global design currents. MAPA’s sensitive work—evident not only in Nativa House but in other regional projects—explores this tension with nuanced solutions that respect architectural continuity and urban heritage.
Global Trends Reflected in a Local Home
What makes the Nativa House case study especially powerful is its illustration of a cross-cultural design synthesis. The incorporation of Californian midcentury values into South American shelter, orchestrated by regional architects, represents a growing trend in residential architecture:
- In North America, preserving midcentury homes has become a cultural priority, with formal restoration guidelines emerging in cities like Palm Springs or Vancouver.
- In Europe, architects reinterpret post-war modernist social housing schemes into boutique, high-efficiency units without loss of character—as seen in Scandinavian countries or the UK’s Brutalist retrofit examples.
- In Australia, firms like Kennedy Nolan and Tribe Studio reinterpret 1950s weatherboard and brick suburban homes with playful updates while embracing outdoor rooms and shade systems.
The Montevideo renovation by MAPA demonstrates the same level of architectural fluency, adapted through the lens of local customs, lifestyle, and climate.
Practical Insights for Architects and Homeowners
If you’re embarking on a similar renovation—whether you’re an architect advising clients or a homeowner preserving a midcentury home—consider the following best practices:
- Begin with research: Understand the original architect’s intent, structural system, and cultural context before making alterations.
- Preserve defining features: Elements like large window groupings, natural materials, and horizontal emphasis are non-negotiable hallmarks of the style.
- Plan for invisible upgrades: Place equal emphasis on upgrading behind-the-wall systems to modern standards without altering the spatial essence.
- Look regionally: Source materials and finishes locally wherever possible to root the home in its specific place.
- Collaborate with architects familiar with midcentury restoration: This specific genre demands architectural precision to avoid generic replacements or inappropriate interventions.
Conclusion: A Living Legacy
The renovation of the Nativa House ultimately illustrates how 20th-century modernist principles—born of efficiency, clarity, and environmental harmony—can continue to thrive in the 21st century. Through the lens of a cross-continental collaboration, MAPA and from.arch have delivered more than an update; they’ve created a living legacy of architecture that honors the past, engages the present, and anticipates a sustainable future.
As midcentury homes continue to attract interest from new generations of homeowners, architects must rise to the challenge not only of conservation, but of thoughtful adaptation, ensuring that these unique buildings remain relevant and resilient for decades to come.
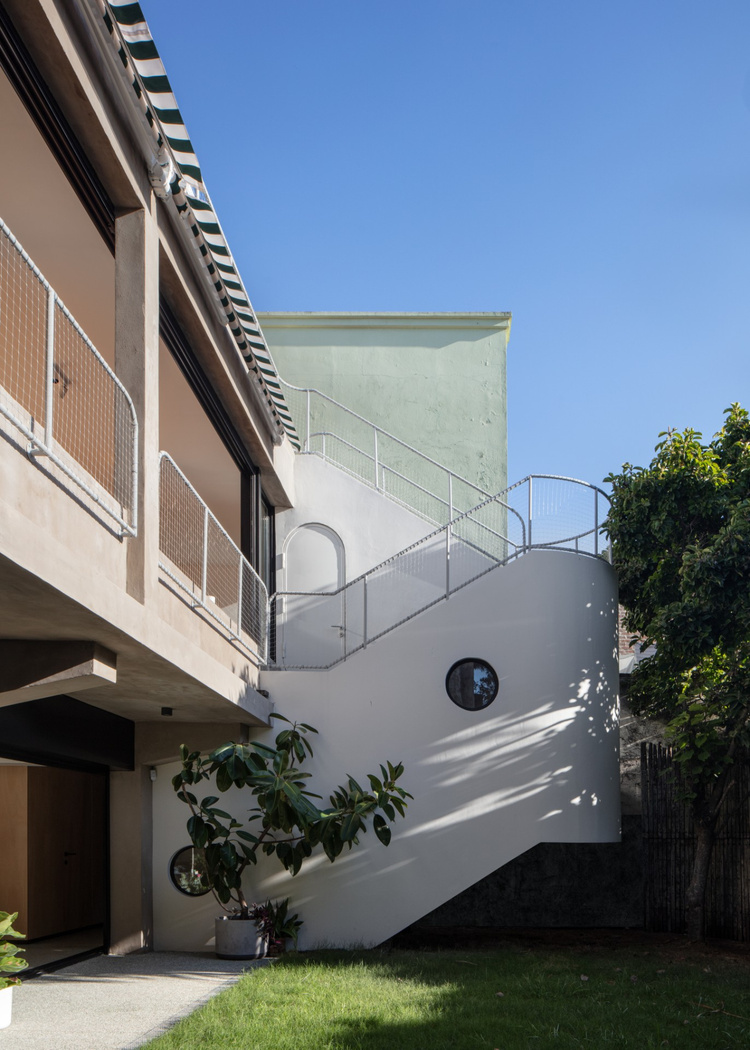
Leave a Reply