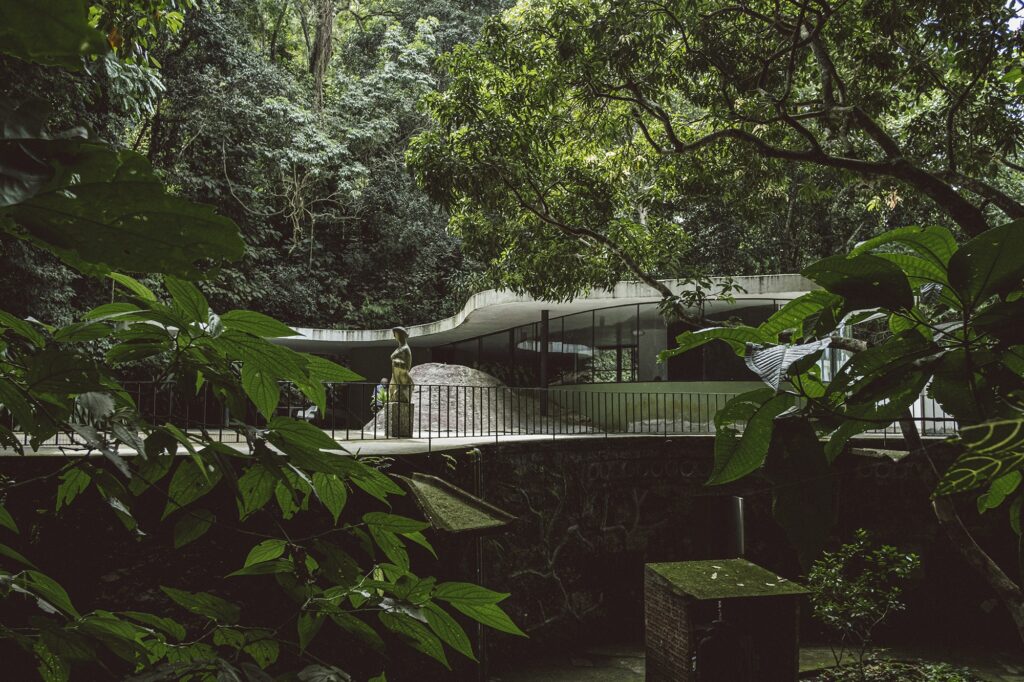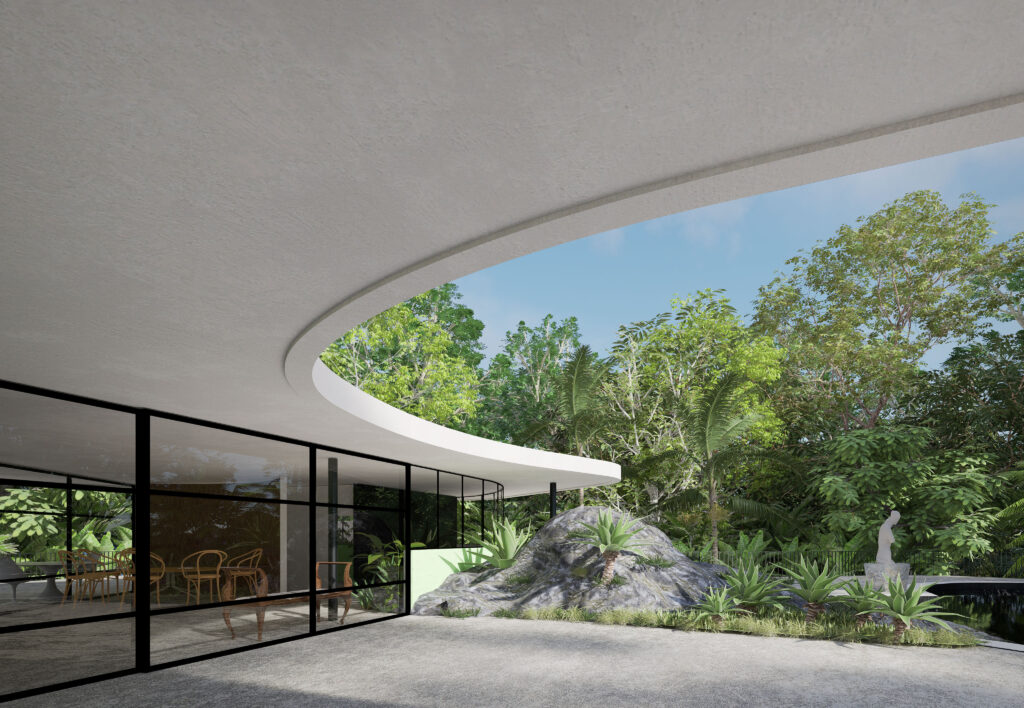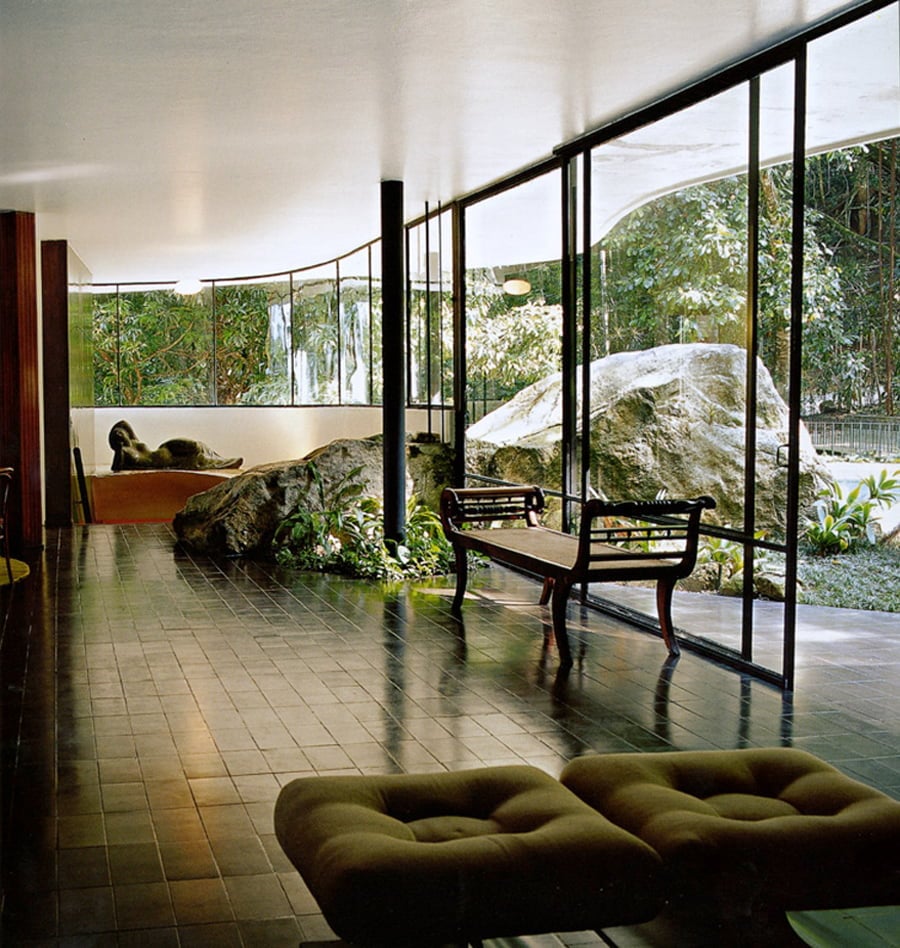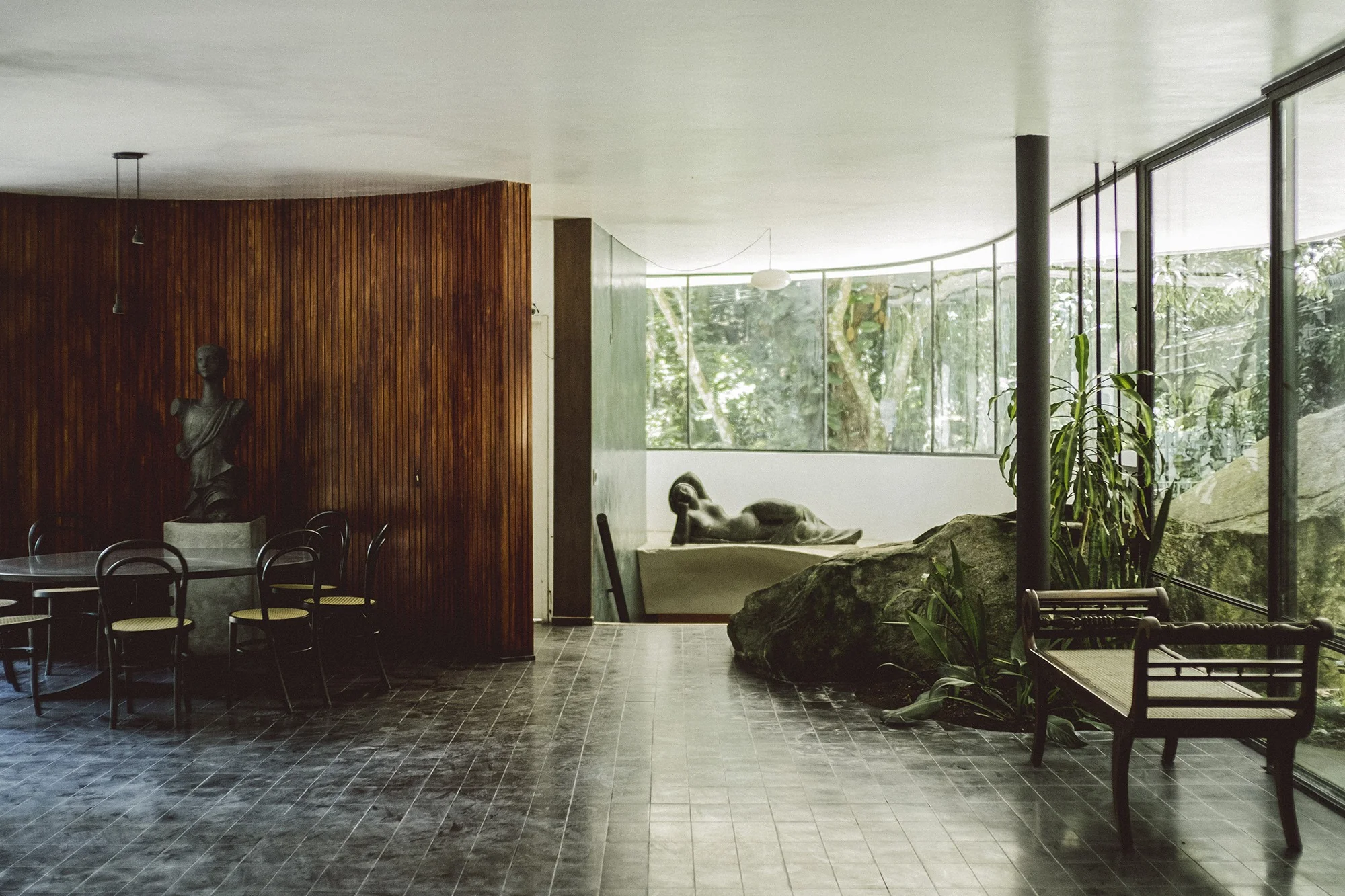Oscar Niemeyer’s Organic Modernism in Rio
Introduction: A Dialogue Between Concrete and Canopy
Nestled in the lush contours of Rio de Janeiro’s Tijuca Forest, Casa das Canoas stands as a seminal expression of organic modernism — a pioneering residential project by Brazil’s iconic architect, Oscar Niemeyer. Completed in 1953, this dwelling redefined the possibilities of reinforced concrete, emphasizing not structure for structure’s sake but a poetic intertwining of form and nature.

Unlike the planar austerity of its mid-century contemporaries, Casa das Canoas undulates. The building bypasses orthogonal grids in favor of sculptural fluidity. Its sinuous concrete roofline, vast glass facades, and seamless integration with boulders and vegetation mark a decisive shift — one that challenges the functionalist orthodoxy of the International Style and gives architects a timeless case study in site-responsive residential design.
Historical Context: A Home and a Manifesto
Conceived in 1951 and completed two years later, Casa das Canoas was originally devised as Niemeyer’s private residence. Until 1965, it served as the home for the architect and his family, hosting both intimate gatherings and high-profile guests from the arts and political spheres. Today, it functions as the headquarters of the Oscar Niemeyer Foundation, preserving its status as both a domestic and cultural landmark.
At the time of its conception, mid-century architects globally were entrenched in the rationalism of the International Style. Buildings like Mies van der Rohe’s Farnsworth House (1951) exemplified purity of form, elevated transparency, and modular steel framing. Niemeyer—while clearly influenced by such precedents—departed from the strict rectilinearity and instead drew from the abundant Brazilian landscape, embracing curvature, biomorphism, and imperfection.

Design Principles: Modernism with a Pulse
Curves Over Grids
In Niemeyer’s own words, “I am not attracted to the straight angle or to the straight line, hard and inflexible, created by man.” That ethos is embodied in Casa das Canoas’s most arresting feature—the wave-like concrete roof that hovers over transparent walls like a sculptural canopy. This gesture alone distances the house from its International Style peers and grounds it firmly within the terrain it celebrates.
Engagement with Landscape
The house sits not on top of the hill but within it. A massive natural boulder slices through the living room and pool terrace, treated not as obstruction but as protagonist. Rather than clearing the site, Niemeyer designed around it—the footprint of the building curving gently to accommodate the rock and surrounding vegetation, creating a spatial choreography between inside and outside.
Transparency and Opacity
Open-plan spatial organization, glazed facades, and operable glass walls dematerialize the boundary between living spaces and jungle. The upper level—where the main social functions occur—is masterfully transparent, offering panoramic views of forest canopies, while the lower level nestles into the slope, containing bedrooms and private zones partially embedded underground for thermal advantage and privacy.

Building Techniques and Materials: Fabricating Fluidity
Structural System
Casa das Canoas achieves visual lightness by supporting its roof slab—a mere 20–30 cm thick—on slender steel columns, creating a floating effect reminiscent of Mies’s structures, reinterpreted with Latin flair. The result is a fusion of engineering precision and expressive form, a balancing act rarely mastered in residential construction.
Materials Palette
- Reinforced Concrete: Enabled fluid, curvilinear roof molding and minimal solid wall construction.
- Steel: Used for delicate supports that emphasize structural transparency.
- Glass: Full-height operable panes blur interior and exterior, embracing tropical light and humidity.
Interior Integration with Nature
Unlike most modernist homes where nature is a view, here it is a participant. The primary interior boulder doubles as both an architectural anchor and sculptural focal point, configuring circulation, staircase alignment, and spatial boundaries. This rock is not merely visible—it is inhabited. This nuanced layering of nature and shelter puts Casa das Canoas in a category beyond conventional modernism.
Spatial Organization and Circulation
The house is organized in two levels:
- Upper Level: Social areas, kitchen, and access point. Unusually, the entry is at this upper level, requiring guests to enter from above rather than below, reinforcing privacy and allowing arrival through the treetops.
- Lower Level: Bedrooms and bathrooms embedded into the slope, protected from sunlight and open views but ventilated through small apertures and shaded corridors.
Movement is fluid and choreographed—meandering ramps, wraparound verandas, and curved walls encourage intuitive navigation free from strict axial control.
Comparative Analysis: Brazil, USA, and Beyond
| Aspect | Casa das Canoas (Brazil) | Farnsworth House (USA) | Modernist Houses (Australia/Europe) |
|---|---|---|---|
| Architect | Oscar Niemeyer | Mies van der Rohe | Harry Seidler, Alvar Aalto, et al. |
| Completion | 1953 | 1951 | 1940s–1960s |
| Structure | Reinforced concrete + steel supports | Steel frame on piers | Steel/concrete, robust forms |
| Glass Integration | Curved, floor-to-ceiling glass | Flat full-height panels | High, but formal in expression |
| Landscape Approach | Intertwined with native boulders | Elevated and detached from soil | Often landscaped, but less immersive |
| Roof Design | Undulating slab | Flat slab | Flat or gently sloped |
Technical Considerations for Architects and Homeowners
Material Limitations and Options
- Reinforced concrete offers creative flexibility (e.g., free-form roofs) but requires rigorous waterproofing and structural reinforcement in high-humidity or seismic zones.
- Full-height glazing invites nature in but presents challenges for thermal comfort. Use low-e coatings, deep overhangs, and integrate deciduous vegetation for passive climate control.
- Site-specific obstacles like boulders or uneven topography may seem problematic but can become defining features, provided foundation engineering and waterproofing are meticulously executed.
Spatial Planning Insights
For architects designing in forested or sloped sites across North America, Australia, or Europe, Casa das Canoas offers an invaluable model:
- Reverse Entry Logic: Consider alternative access points that capitalize on vertical topography to elevate experiential drama.
- Curvilinear Planning: Organic floorplans may coax better spatial flow in non-orthogonal or treed conditions, reducing tree felling and site disruption.
- Multi-level Programming: Embedding private zones into sloped sites reduces mechanical load, improves thermal performance, and enhances privacy.
Legacy: A New Modernism Emerges
Casa das Canoas remains a touchstone in the dialogue between modernism and nature. Its influence echoes in tropical modernist works across Latin America, Australia’s glass-and-timber pavilions, and even Bjarke Ingels’ landscape driven compositions in Europe. As contemporary residential design circles back toward sustainability and site-response, Niemeyer’s humble jungle retreat feels more relevant than ever.
Eschewing the rigid formalisms of Northern-hemisphere modernism, Casa das Canoas speaks in curves, textures, foliage, and sky—a house that doesn’t dominate its environment but dissolves into it.
Practical Takeaways for Architects and Homeowners
- Use Nature as Constraint and Canvas: Don’t erase site features—build alongside them. Include natural trees, topography, and stones in your design thinking.
- Think Beyond the Grid: Organic forms can offer better solar orientation, spatial comfort, and psychological serenity, especially in natural settings.
- Marry Materials Mindfully: Pair concrete’s form-freedom with steel’s lightness and glass’s transparency—but plan for moisture, heat, and lifespan durability accordingly.
- Celebrate the Journey: Niemeyer designed entrances that inspire, views that unfold, and spaces that wander. Prioritize sensory richness as much as utility.
Architects and homeowners alike can find in Casa das Canoas an enduring reminder: The most iconic houses are those that embrace not only the spirit of their time—but the soul of their place.

Leave a Reply