Jeff Shelton’s Modern Take on Santa Barbara’s Spanish Colonial Revival
By reimagining historic tradition with playful artistry and technical rigor, Jeff Shelton demonstrates how residential architecture in Santa Barbara can thrive within – and beyond – its colonial past.
Historical Context and Architectural Lineage
Santa Barbara’s architectural identity was largely forged in the aftermath of disaster. In 1925, a devastating earthquake leveled huge portions of the city, making room for a new vision – one that drew heavily from whitewashed walls, red clay roofs, and Mediterranean courtyards rooted in the Spanish Colonial Revival movement. Influenced by early Californian missions and Andalusian vernaculars, these forms became codified through stringent local ordinances that remain in effect today.
This regulatory framework has ensured aesthetic cohesion, but it has also fostered what critics deem a “Disney-fied” repetition of motifs—homes that, while picturesque, risk historical erasure or stylistic stagnation. Enter architect Jeff Shelton, a native of Santa Barbara, who has chosen not to abandon tradition but to reshape it. Rather than replicate, Shelton reinterprets—transforming the city’s architectural vernacular into something joyfully modern, without abandoning its roots.
Shelton’s Residential Design Philosophy
Handcrafted Over Historicist
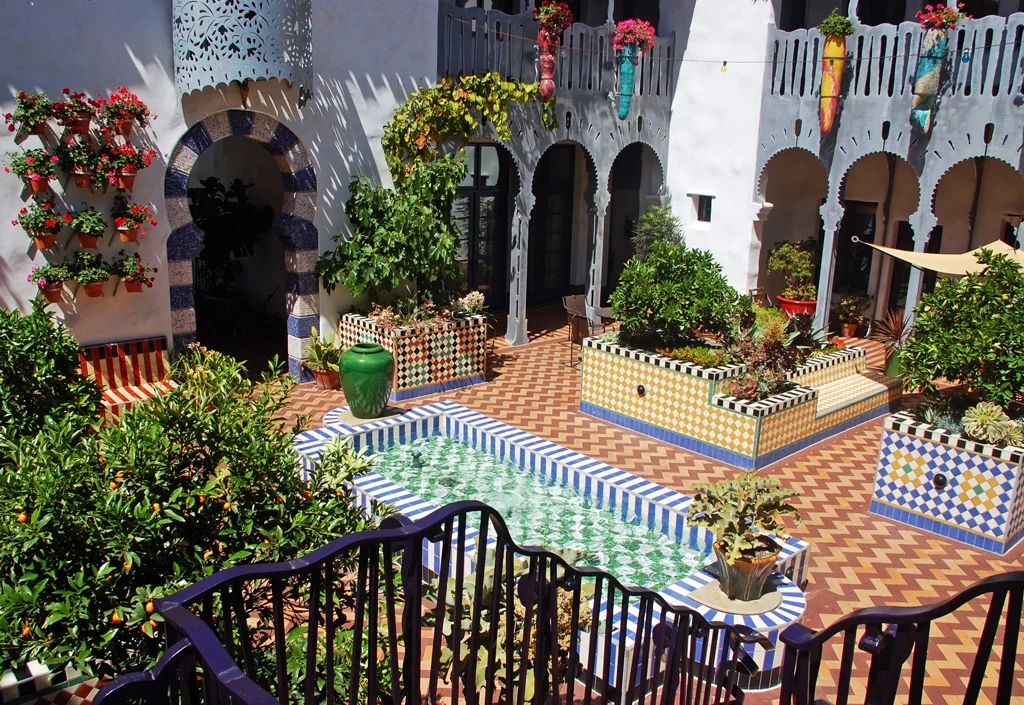
Shelton’s philosophy stems from a respect for the original intent behind Spanish architecture—village-level, hand-built, community-driven. This stands in direct contrast to mass-produced, rigidly symmetrical Spanish Revival projects seen across North America. Drawing inspiration from Southern Spain’s organic, whitewashed townscapes, he reinfuses Santa Barbara’s housing with a sense of lived, tactile individuality.
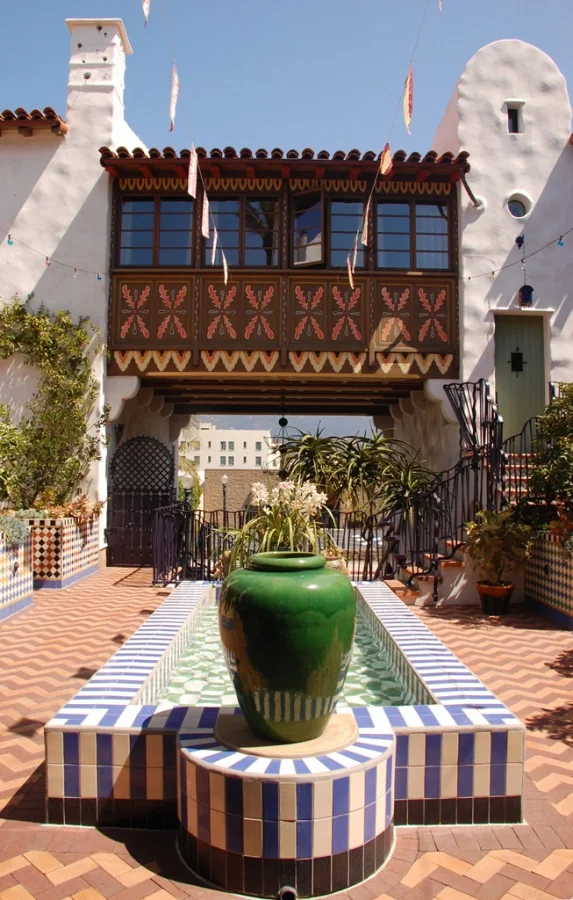
Facades undulate in rhythmic squiggles. Windows break alignment. Doorways curve into whimsical arches. This attention to the irregular—as found in truly hand-built environments—creates a more human, less commodified aesthetic.
Color, Tile, and the Art of Ornamentation
Color may be the most subversive element in Shelton’s palette. While classic Spanish Colonial homes lean on subdued, monochromatic schemes, Shelton’s homes explode with bold, saturated hues: ochres, cobalts, and citrus tones often radiate across the facade.
Hand-laid, custom-glazed ceramic tiles serve as a defining material across his projects. With patterns drawn or designed in collaboration with local artisans (including family members), tile becomes more than ornament; it’s a fundamental design element. Floors, stair risers, entry walls, fireplace surrounds—even entire facades—can be wrapped in murals of tile.
This integration of art and architecture recalls the Arts and Crafts movement, a philosophy grounded in the unity of design and craftsmanship. These handcrafted elements stand as quiet acts of rebellion, challenging the homogeneity of suburban-built Spanish replicas.
Organic Massing and Irregular Forms
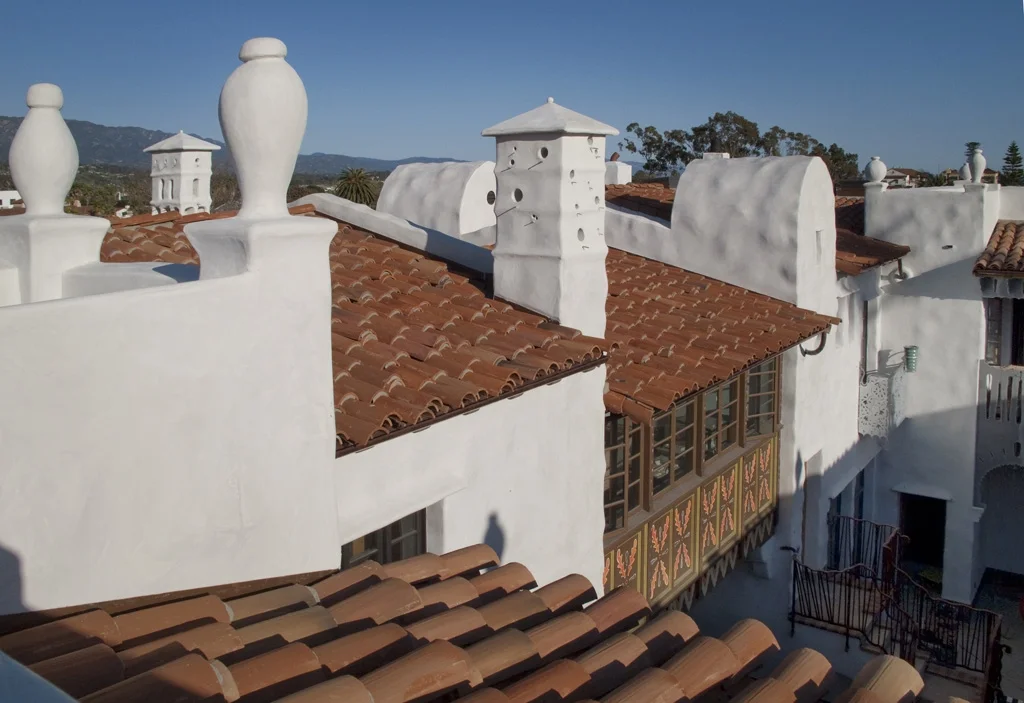
Shelton’s homes often eschew right angles in favor of asymmetry, holistic flow, and fluid transitions between indoor and outdoor spaces. Balconies resemble waves; towers spiral upward; mistakes, intentional or not, are embraced and celebrated.
Where required by program or site constraints, vertical living becomes a solution. Shelton boldly utilizes small lots through tall, narrow massing while maintaining visual delight through undulating plasterwork, balconies, and patio scalloping—all choreographed to be both functional and painterly.
Technical Systems and Material Approach
Under the Surface: Structural Integrity
Despite the soft edges and curves, Shelton’s buildings are technically robust. Reinforced concrete and steel framing serve as primary structural systems, essential for seismic resilience in coastal California. This engineering backbone is hidden beneath layers of hand-troweled stucco and finished with tactile textures that reject pre-fabrication.
Material Palette and Craftwork
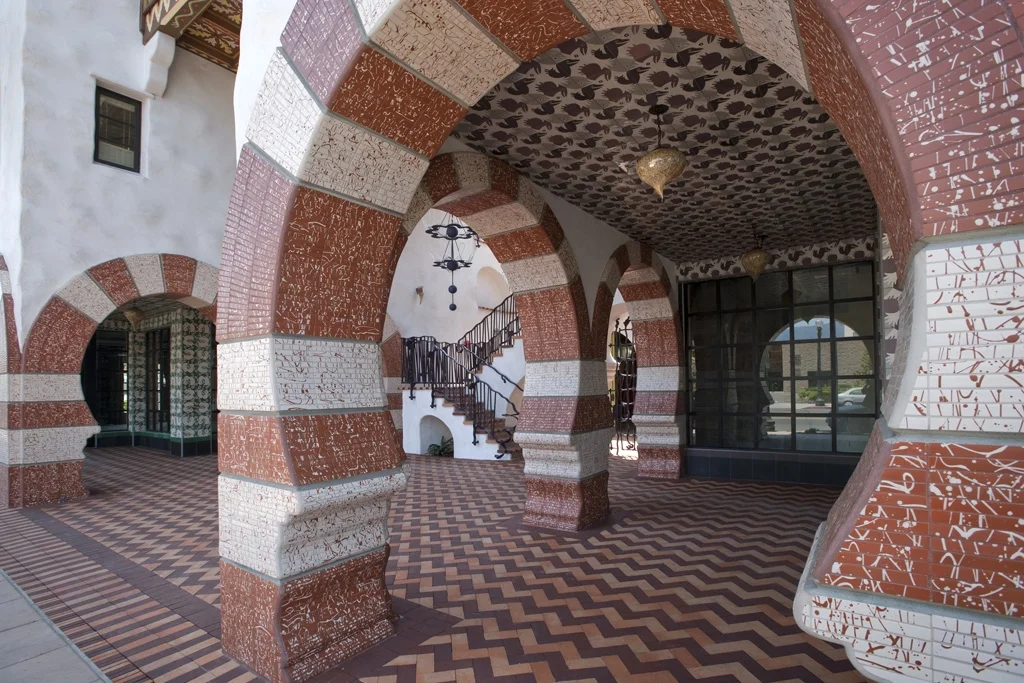
Shelton insists on authenticity at every level, incorporating:
- Hand-troweled stucco plastered over structural assemblies for full tactile effect
- Kiln-fired tiles produced locally or in-house via family workshops
- Hand-forged wrought iron for railings, window grilles, and lighting
- Artisanal woodwork for beams, trims, doors, and sometimes sculptural elements
This results in homes that are deeply site-specific and emotionally resonant—a far cry from the reproducible tract developments that often mimic Revivalist patterns.
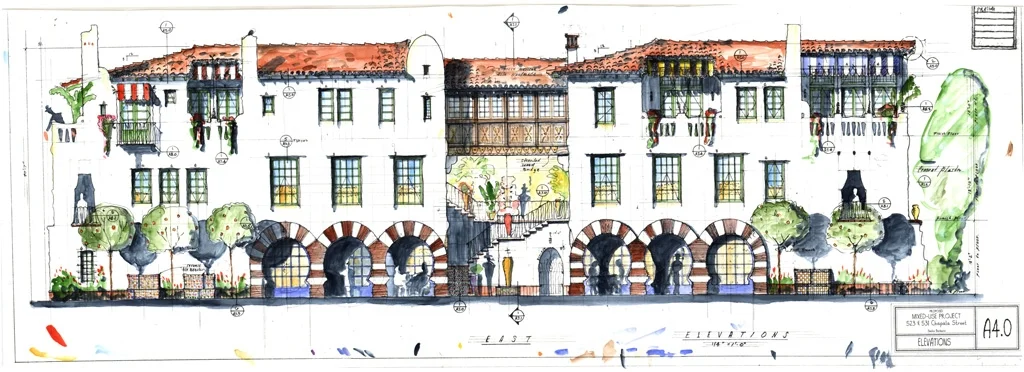
Sustainable Principles
In keeping with both traditional Santa Barbara elements and modern sustainable practice, Shelton integrates shaded corridors, natural cross-ventilation, and passive lighting strategies. Open courtyards, a hallmark of Spanish design, continue to serve as natural cooling buffers while providing outdoor “rooms.”
Residential Case Studies
| Project | Year | Description | Technical Specifications |
|---|---|---|---|
| Ablitt Tower | 2006 | A whimsical 5-story residence on a 20×20 ft lot; features rooftop patio, curving facade, and vertical living strategy. | Deep caisson foundation (down 40 ft), steel frame structure, full façade custom tile and hand-wrought iron. |
| El Zapato | ~2014 | A “shoe-shaped” mixed-use building with curved balconies, exuberant tilework, and human-centered details. | Concrete over steel framing, hand-fabricated iron railings, vibrantly colored stucco and ceramic clad. |
| El Andaluz | 2009 | A 6-unit condominium built around a shared central courtyard, meticulously tiled with custom iron bridge and detailing. | Reinforced masonry and concrete structure, open atrium courtyard, hand-finished ironwork, artisan tile elements. |
| Pistachio House | 2002 | Residence adapted from a 1925 commercial shell; features “tile blankets” and dynamic railings. | Reinforced concrete structure, custom tile paneling across facade, color-forward balcony detailing. |
Philosophy and Impact: Beyond Aesthetics
Jeff Shelton is more than a stylist; he’s a cultural steward. By embracing the awkward, the imperfect, and the experimental, he redefines what it means to “fit in” with Santa Barbara’s historic context. His work isn’t a nostalgic reenactment of Spanish Colonial architecture—it’s an evolution.
Through engagement with local craftspeople, including his own family, Shelton supports not just a design process, but a local creative economy. Homes become collaborative works of art, inviting public interaction and even forming integral stops on Santa Barbara’s popular architecture walking tours. In this way, Shelton’s architectural contributions extend beyond the built form—they become civic narratives.
Global Context: Reinterpretation and Regionalism
In a global lens, Shelton’s work aligns more closely with modern Mediterranean reinterpretations in places like Southern Spain, Southern Italy, or even parts of Australia, where curved volumes and expressive forms revive historic idioms without mimicking them. Like the Arts and Crafts-inspired homes of homegrown British and Scandinavian regionalism, Shelton’s residences foreground craftsmanship over replication and community over ornament.
He shares philosophical DNA with expressive European architects such as Antoni Gaudí or Friedensreich Hundertwasser, both of whom approached architecture as a synthesis of art, individuality, and technical ingenuity.
Key Takeaways for Architects and Homeowners
- Celebrate Irregularity: Embrace asymmetry and softness in massing to create dynamic, unconventional residential spaces.
- Invest in Craft: Handcrafted elements—tiles, ironwork, plaster—add storytelling and texture far beyond manufactured substitutes.
- Think Regionally: Let material choices, climate considerations, and community traditions inform your design, not just stylistic trends.
- Layer Structure Under Art: Durability need not sacrifice whimsy—consider reinforced concrete frames beneath expressive plaster expressions.
- Lock in Local Collaborations: Work with nearby artisans, tradespeople, and material producers to create context-anchored, personalized homes.
Conclusion: A New Chapter in Santa Barbara’s Residential Story
Jeff Shelton’s work is a compelling model for how residential architecture can honor the past while embracing imaginative futures. Through bold color, organic geometries, and a commitment to handcrafted detail, he expands what’s possible within one of the most tightly regulated architectural communities in North America.
For architects, builders, and homeowners facing similar conditions—be it historical zoning, small urban lots, or stylistic constraints—Shelton offers a roadmap. It’s one that insists on joy, celebrates imperfection, and proves that the legacy of a historic style need not be fossilized—but, instead, be re-enchanted.
Sources:
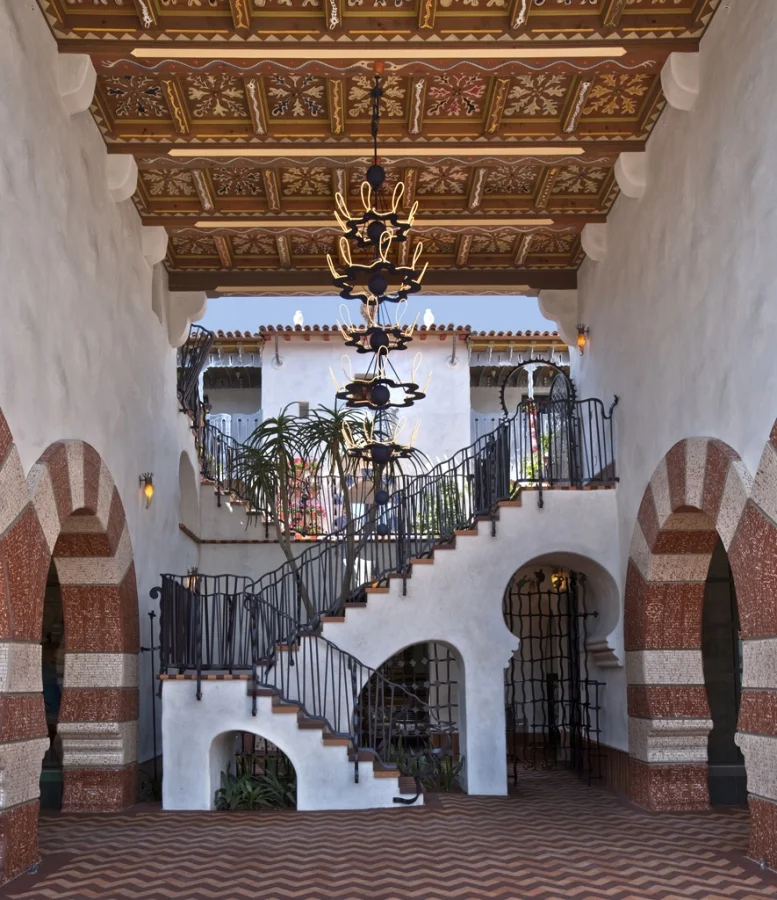
Leave a Reply