Triptych by Tom Kundig: A $79M Architectural Masterpiece on Lake Washington
Category: Residential Design | Author: ArchitecturalStory.com
Introduction: Defining a New Benchmark in Pacific Northwest Luxury
Perched on the serene shores of Lake Washington, Triptych by Tom Kundig is not merely a home; it is a sculptural landmark—a $79 million culmination of environmental craft, architectural clarity, and unapologetic luxury. Nestled on over three secluded acres in Bellevue, Washington, with 434 feet of private shoreline, Triptych represents the pinnacle of Pacific Northwest modernism. A masterclass in spatial composition, material resolve, and sustainable ingenuity, this residence merges monumentality with subtlety—a trademark of Kundig’s best-known works.
Historical Context: Northwest Modernism Reimagined
Tom Kundig, a principal at Olson Kundig, has long been celebrated for his embrace of the American Northwest’s rugged elegance. His work belongs to a lineage that includes architects like Paul Kirk and Pietro Belluschi, but his innovation lies in the marriage of industrial detailing with deeply contextual architecture. Triptych expands this ethos by responding not just to topography but to the evolving ideals of 21st-century luxury living—environmental engagement, programmatic flexibility, and technical performance.
Architectural Organization: The Tri-Volume Concept
As its name suggests, Triptych is composed of three interlocking volumes—a formal move that bridges the tradition of European villa design with American spatial openness. Each of these volumes serves a distinct functional programming:
- The North Wing accommodates sleeping and private quarters.
- The Central Core revolves around a dramatic, light-filled atrium.
- The South Pavilion caters to social and recreational spaces, including an entertaining terrace and lakeside pool.
These separations enhance both privacy and performance, while their strategic integration maintains architectural unity. The result is a residence that feels intimate despite its 14,000+ square feet—a triumph of scale manipulation.
Transparency, Light, and Landscape
Triptych’s design demonstrates a razor-sharp commitment to transparency and environmental permeability. Large expanses of high-performance glazing and Kundig’s signature roll-up glass walls allow the home to breathe in its lakeside setting.
This operable transparency serves dual purposes: reducing reliance on artificial lighting and promoting biophilic connection, a growing design priority in high-end residential work across North America, Australia, and Europe. The indoor-outdoor threshold dissolves to reveal terraces, gardens, and a dockside pavilion, ensuring uninterrupted visual and spatial connectivity with Lake Washington.
Material Palette: Tectonic Harmony
True to Kundig’s oeuvre, material articulation is deliberate and robust. The primary palette includes:
- Board-formed concrete for structure and mass.
- Corten steel cladding that ages with the weather, blending into the Northwest ecosystem.
- Hardwood interiors providing warmth and acoustic comfort.
- Natural stone and marble finishes throughout bathrooms and the chef-grade kitchen.
A green roof system tops the building, acting as a thermal regulator and stormwater mediator. This sustainable nod connects the home to European ecological design traditions—particularly in Switzerland and the Netherlands—while placing Triptych squarely within the conversation on design-led environmental resilience.
Signature Detailing and Precision Engineering
Perhaps what most distinguishes Triptych is its precision engineering. Every element— from the custom pivot doors to the roll-up glass walls—embodies Kundig’s fascination with kinetic architecture. These operable components reinforce an architectural philosophy of user control, creating a home that performs as a dynamic interface rather than a static object.
This technical attention aligns Triptych with a select group of global residences where precision joins artistry—think Glenn Murcutt’s operable eave systems in Australia or Peter Zumthor’s sound-sensitive door detailing in Switzerland.
Interior Programming and Amenity Suite
| Specification | Detail |
|---|---|
| Gross Area | 14,000+ sq ft |
| Bedrooms | 6 |
| Bathrooms | 9 |
| Structure | Three interlocking volumes (triptych plan) |
| Primary Materials | Concrete, Corten steel, hardwood, glass, stone, marble |
| Key Features | Central atrium, green roofing, kinetic elements, large-format steel framing |
| Amenities | Pool, dock, lakeside pavilion, 10,000+-bottle wine cellar, detached gym, radiant flooring, elevator, advanced automation |
| Lot Size | 3+ acres; 434± ft Lake Washington frontage |
| Builder | Dowbuilt; 8-year construction process |
The interior spaces are as exacting as the structure that contains them. The home includes:
- A climate-controlled 10,000+ bottle wine cellar,
- An elevator serving all floors,
- Deep-soaking marble tubs and custom vanities,
- State-of-the-art lighting and programmable home automation systems,
- A detached gym building for wellness and privacy.
A lakeside swimming pool and adjoining dock pavilion complete the experiential loop, underscoring the seamless flow between relaxation and recreation integral to modern estate living.
Advanced Building Techniques and Environmental Strategy
Executing Triptych’s daring transparency and tectonic demands required substantial technical foresight. High-span steel framing systems were necessary to support expansive glass walls while accounting for seismic and wind performance—critical on a waterfront site. The moisture control strategy embedded into the envelope aids long-term resilience, essential in the Pacific Northwest’s damp climate.
Sustainable measures include:
- Verdant roofscapes aiding in insulation and runoff management,
- Radiant floor heating to optimize thermal comfort and reduce energy loads,
- Integration of home technologies to manage energy, water, and lighting more efficiently.
The sloped site was carefully engineered to cradle the building organically, prioritizing privacy without sacrificing views. This site-specific approach mirrors techniques in luxury hillside homes in Los Angeles or villa environments on Italy’s Lake Como.
Global Context: Resonance and Comparisons
Triptych is perhaps one of the most ambitious private residences in North America in recent memory, but it draws meaningful comparisons to:
- Monte Carlo House by Foster + Partners – famous for modularity and site-responsiveness,
- Waldburg Residence by John Pawson – which echoes Triptych’s material restraint and light interplay,
- Australian compounds by John Wardle Architects – where climate, client lifestyle, and tectonics harmonize.
Additionally, Triptych expands upon Kundig’s earlier works, such as his Montecito Residence, translating concepts like kinetic facades and material honesty into a larger, more complex program.
Design Lessons & Practical Takeaways for Architects and Homeowners
For architects, Triptych provides a roadmap for balancing technical rigor with poetic restraint. Ideas worth adopting:
- Volumetric separation for program clarity and privacy.
- Use of kinetic elements to enhance user interaction with space.
- Materiality that ages with grace, anchoring the building to its environment over time.
For homeowners considering custom builds:
- Prioritize site analysis and environmental dialogue early in the design phase.
- Invest in systems (e.g., radiant heating, home automation) that enhance both performance and lifestyle.
- Build with longevity—select materials and assemblies that look better with time and require less maintenance.
Triptych shows that luxury is not a matter of square footage or finish level alone, but the result of integrity—of design, of construction, and of context.
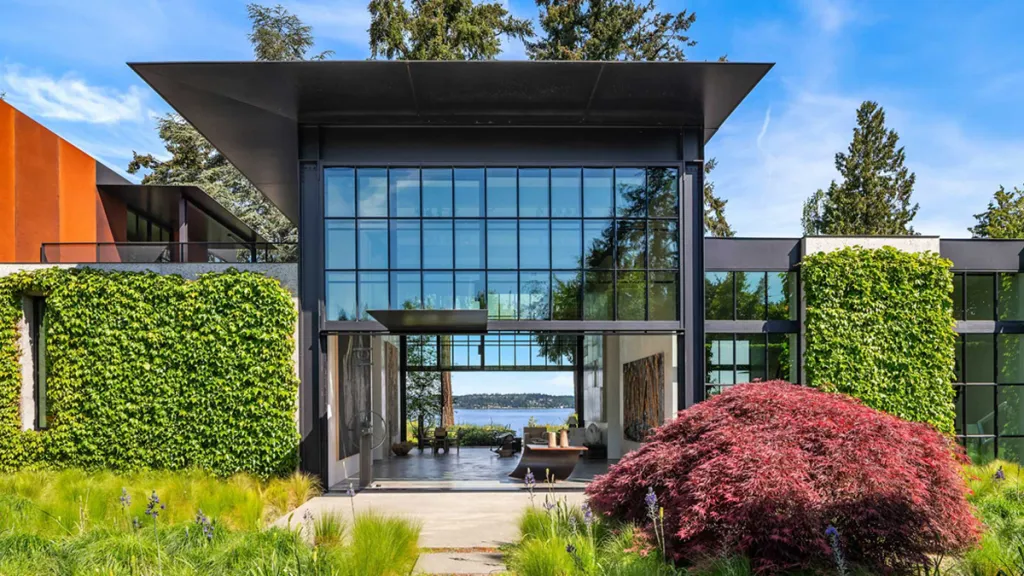
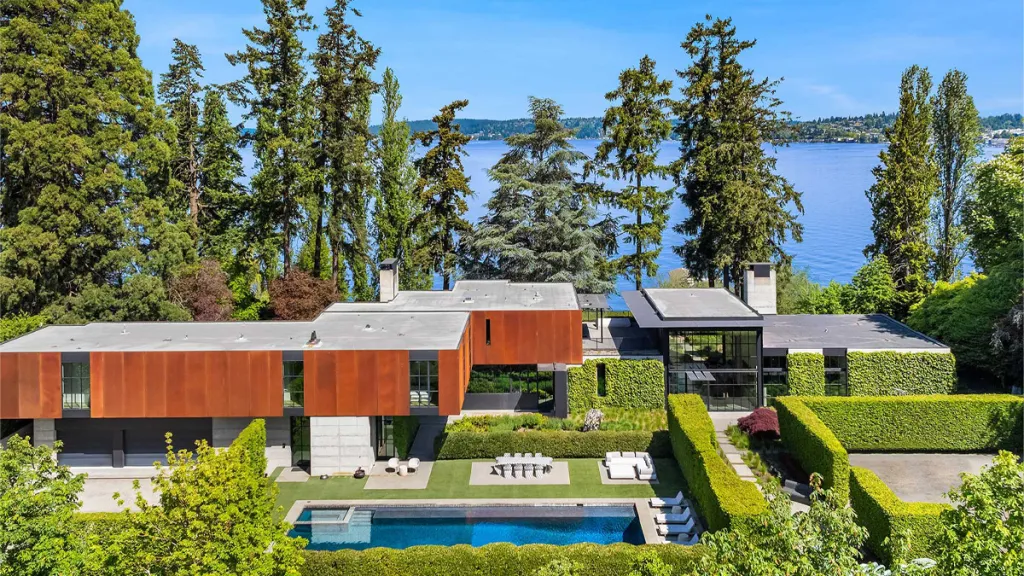
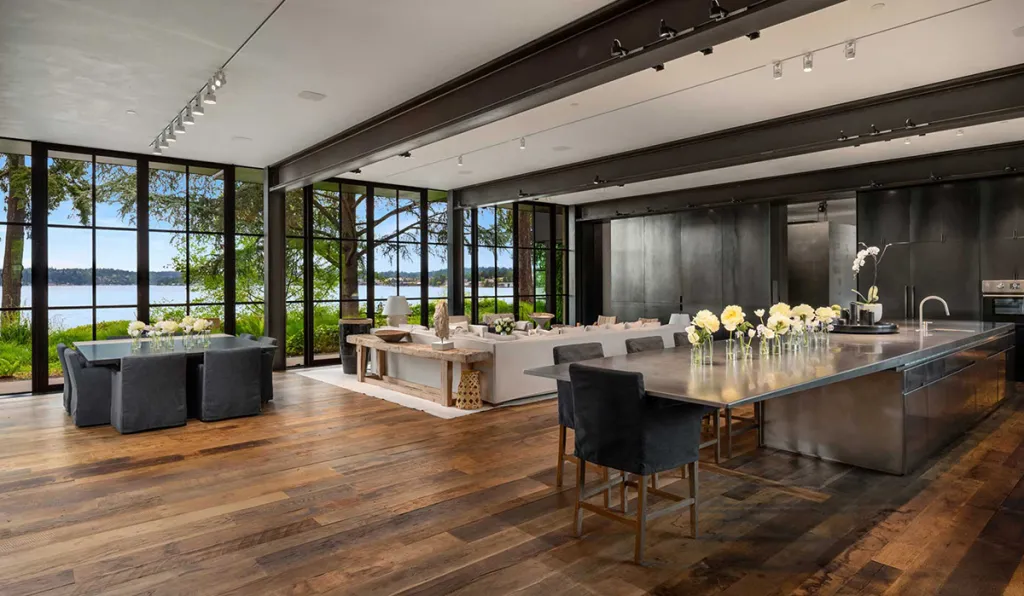
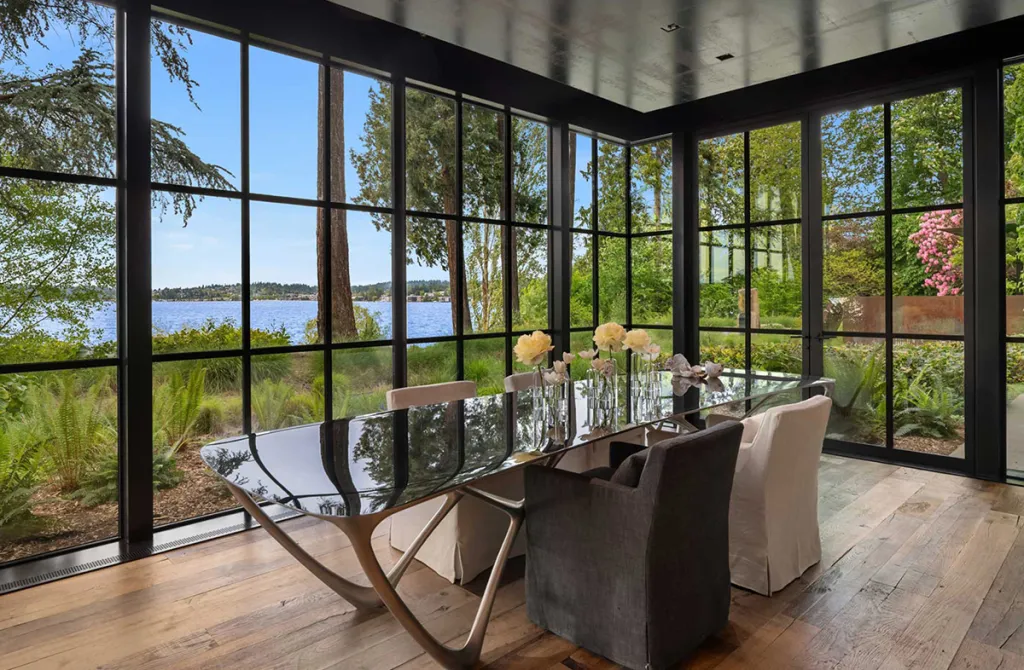
Leave a Reply