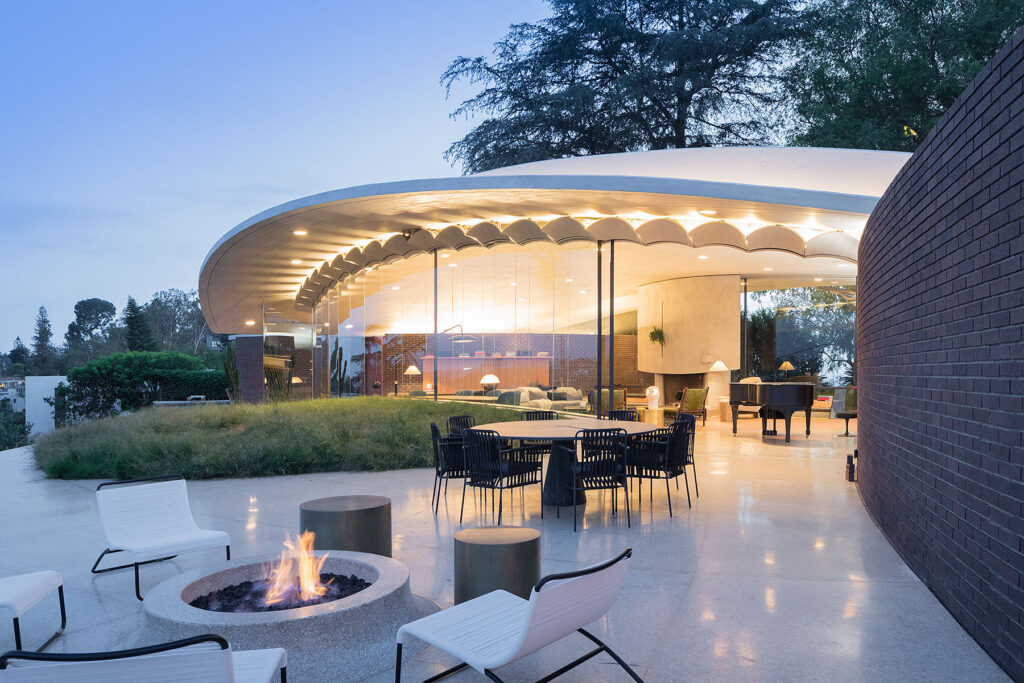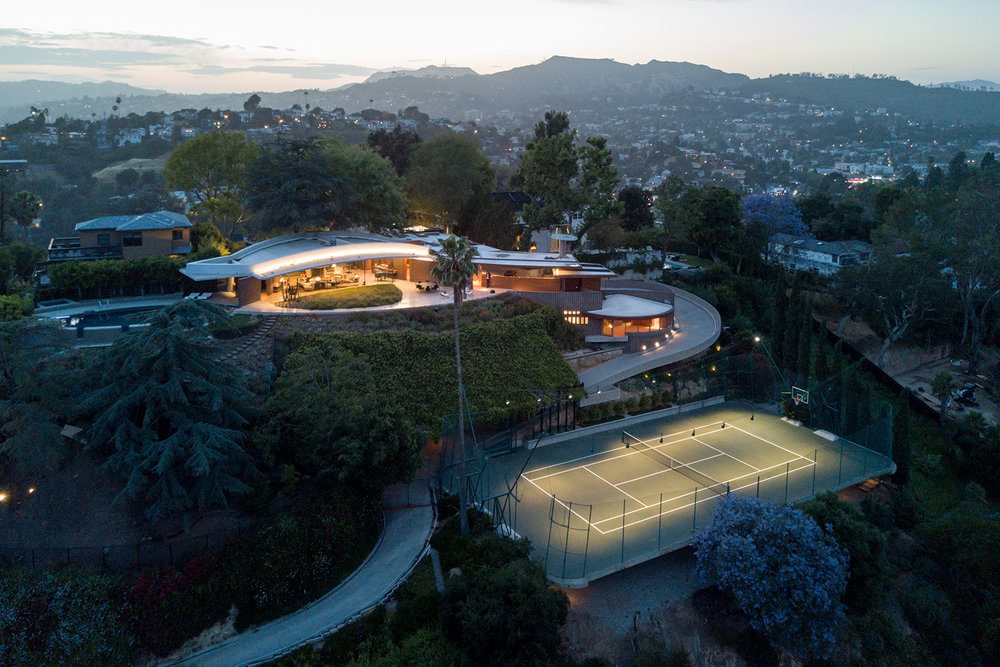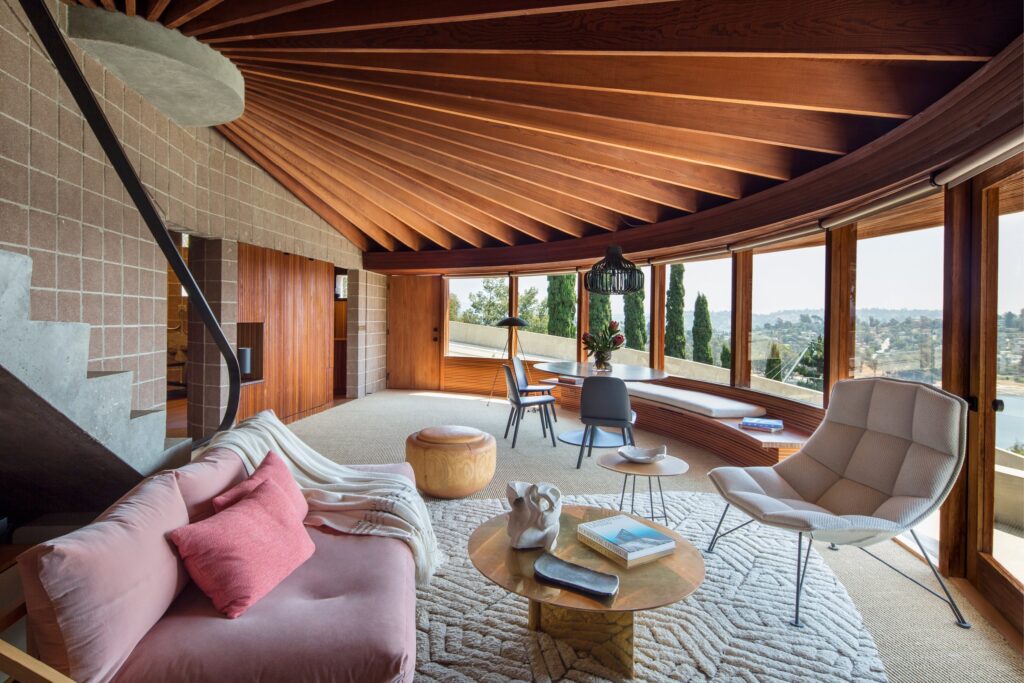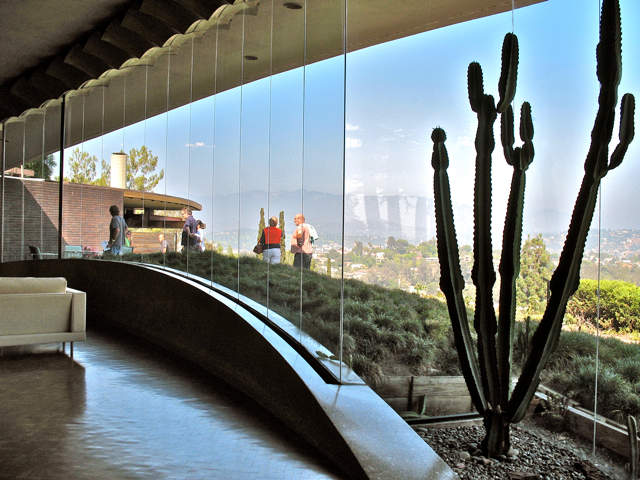
Perched high in the hills overlooking Los Angeles’ Silver Lake Reservoir, Silvertop stands as one of John Lautner’s most innovative residential designs. This pioneering concrete shell structure, originally created in 1957, has been meticulously restored and updated to maintain its groundbreaking spirit while incorporating contemporary functionality.
Architectural Overview
Silver Lake, Los Angeles, California
John Lautner (1957)
Bestor Architecture and Jamie Bush & Co. (2013-2015)
Mid-Century Modern/Organic Architecture
Luke Wood (CEO of BEATS)
Kenneth Reiner (Industrialist-Inventor)
Silvertop represents a pivotal moment in architectural history, marking John Lautner’s first concrete shell construction and a significant departure from the dominant International Style of the era. The residence exemplifies Lautner’s organic approach to architecture, with its flowing forms that respond to both the site’s topography and human needs. The T-shaped composition features intersecting semicircles in plan, dividing the home into distinctive zones for sleeping, cooking, and living while framing spectacular views of the surrounding landscape.
The residence emerged from a remarkable seven-year creative collaboration between Lautner and Kenneth Reiner, an inventor and industrialist whose engineering background contributed to the home’s numerous technological innovations. Much like Frank Lloyd Wright’s Fallingwater defined organic architecture on the East Coast, Silvertop established a new design language for modernist residential architecture in Southern California.
Distinctive Architectural Elements
Revolutionary Concrete Shell Construction

Silvertop’s most striking feature is its thin-shell concrete roof, an 80-foot span that follows the contours of the hillside site. This pioneering structural approach eliminated traditional roof supports, creating uninterrupted interior spaces with panoramic views. The graceful, flowing form represents one of the earliest residential applications of this technology, predating better-known concrete shell structures like the Sydney Opera House.
The thin concrete membrane—just inches thick—appears to float above the glass walls below, creating a dramatic contrast between solidity and transparency. This technical achievement required innovative engineering solutions, with Lautner and Reiner developing custom formwork and construction techniques to achieve the seemingly weightless curve.
Groundbreaking Mechanical Systems

Silvertop pioneered numerous technological features that have since become hallmarks of luxury residential design. Most notably, the home features what is believed to be America’s first infinity-edge swimming pool, where water appears to merge seamlessly with the horizon of the Silver Lake Reservoir below.
The original design included several automated systems decades ahead of their time:
- A motorized glass wall in the living room that descends into the floor
- Retractable skylights in the primary bedroom and bathroom
- Custom heating systems integrated into the floors and ceilings
- Electronically controlled lighting and window treatments
- Hydraulic-operated doors and partitions
These features anticipated the current smart home movement by over half a century, showing Lautner and Reiner’s remarkable forward-thinking vision.
Harmonious Site Integration
!View of Silvertop showing how the architecture integrates with the hillside
In classic Lautner fashion, Silvertop demonstrates exceptional sensitivity to its hillside setting. Rather than imposing a foreign form onto the landscape, the home’s curved concrete shell echoes the surrounding topography, appearing to grow organically from the site. The cantilevered driveway—another technical feat for its time—follows the natural contour of the hill while providing structural support for parts of the residence.
The home’s orientation maximizes views while responding to environmental factors. Strategic placement of glass walls and skylights creates dramatically different light conditions throughout the day, turning the concrete shell into a canvas for the changing Southern California sunlight.
Renovation and Preservation Story
Architectural Archaeology
When Bestor Architecture began work on Silvertop in 2013, they faced the challenge of restoring a historic masterpiece that was, in many ways, incomplete. Parts of the original design remained unfinished, while other areas had been altered over the decades. Rather than imposing their own vision, Barbara Bestor’s team approached the project as architectural archaeology, meticulously researching Lautner’s intentions.
The renovation team consulted extensive archives housed at the Getty Research Institute, including original drawings, correspondence, and construction documentation. This research enabled them to understand not just what was built, but what Lautner and Reiner had envisioned for unfinished spaces like the kitchen and guest areas.
Technological Updating
One of the renovation’s greatest challenges involved updating Silvertop’s innovative but aging mechanical systems. The original motorized glass wall in the living room—groundbreaking in the 1950s but underpowered by modern standards—required complete re-engineering. Barbara Bestor designed an entirely new pivoting glass door system that maintained the original’s seamless indoor-outdoor flow while incorporating contemporary technology.
Similarly, the team upgraded the home’s retractable skylights, heating and cooling systems, and automated features. In the primary bathroom, they perfected Lautner’s vision of an outdoor shower experience by installing a fully retractable 20-ton glass partition that disappears into the floor, paired with a motorized skylight system. These improvements honored the spirit of technological innovation that defined the original design while bringing functionality into the 21st century.
Material Preservation and Enhancement
The renovation team worked carefully to preserve original materials where possible, including Portuguese cork ceiling tiles, terrazzo flooring, and wood paneling. When replacements were necessary, Bestor Architecture chose materials that honored Lautner and Reiner’s experimental ethos while meeting contemporary performance standards.
In unfinished spaces like the kitchen, the team drew inspiration from Lautner’s material palette while creating new designs appropriate for modern use. The renovated kitchen features vertical cypress slats and square skylights, complementing the original architecture while providing functionality for today’s lifestyle.
Interior Architecture by Jamie Bush & Co.
Zoning an Open Space

Jamie Bush’s interior design approach for Silvertop demonstrates exceptional sensitivity to Lautner’s architecture while addressing the practical needs of a contemporary family. The most significant intervention occurs in the main living area, where Bush created three distinct functional zones within the open-plan space:
- A kitchen area defined by floating shelves that maintain visual connection to the rest of the space
- A lounge area featuring a semicircular sofa that echoes the building’s curved forms, with a tambour storage system that conceals modern technology
- A dining area positioned to frame views through the glass walls, with custom bench seating that integrates with the architecture
through the glass walls, with custom bench seating that integrates with the architecture
These subtle divisions provide practical functionality without disrupting the flow and openness that define Lautner’s vision. As Bush explains, “These three distinct areas were about attaching elements to the existing architecture that gave a foundation for the programmatic separation of the spaces.”
Furniture as Architecture
Rather than treating furniture as decorative elements placed within the architecture, Bush designed and selected pieces that function as architectural components in their own right. The curved sofa in the living area responds directly to the sweep of the concrete roof, while circular travertine and brass coffee tables echo the building’s geometric language.
In the bedrooms and more intimate spaces, Bush balanced mid-century classics with contemporary pieces and custom designs. Vintage green leather and wood lounge chairs by Swedish designer Arne Norell provide historical resonance, while new furniture designed specifically for Silvertop ensures perfect harmony with the architecture.
Material Dialogue

Throughout the interior, Bush maintained a material palette that complements Lautner’s original vision while introducing subtle contemporary elements. Natural woods—particularly in vertical applications—provide warmth against the concrete shell. Textiles in earthy tones reference the surrounding landscape, while occasional brass and copper elements add warmth and reflection.
This approach creates a cohesive environment where interior and exterior spaces engage in continuous dialogue. The renovation’s success lies in this seamless integration—where it becomes difficult to distinguish between original elements, restored features, and contemporary additions.
Architectural Context and Significance
Lautner’s Evolutionary Arc
!Timeline showing Silvertop’s place in John Lautner’s architectural career
Silvertop represents a crucial turning point in John Lautner’s architectural development. After studying with Frank Lloyd Wright at Taliesin, Lautner established his independent practice in Los Angeles, where he began developing his distinctive approach to organic modernism. Silvertop, designed in the mid-1950s, marks his transition from smaller residential projects to more ambitious structural explorations.
The concrete shell technology pioneered at Silvertop would become a signature element in later Lautner masterpieces like the Chemosphere (1960) and the Elrod House (1968). These projects collectively defined Southern California’s unique contribution to mid-century modernism—an architecture responsive to landscape, climate, and lifestyle while pushing technological boundaries.
Modernist Preservation Challenges
!Example of the preservation challenges facing mid-century modern homes
The Silvertop renovation exemplifies the growing movement to preserve significant mid-century architecture, particularly in Los Angeles where development pressures threaten many modernist landmarks. The project’s success has been recognized with numerous awards, including a Merit Award for Adaptive Reuse/Renovation/Historic Preservation from AIA Los Angeles and the Residential Design Award of Excellence from Docomomo US.
More broadly, Silvertop illustrates how mid-century homes can be thoughtfully updated for contemporary living without sacrificing their architectural integrity. This approach to preservation—respecting original intent while allowing for sensitive evolution—provides a model for addressing the thousands of aging modernist residences across America.
Technological Innovation Legacy
!Modern technologies at Silvertop compared with the original innovations
Perhaps Silvertop’s most enduring legacy lies in its spirit of technological experimentation. Kenneth Reiner’s background as an inventor and industrialist pushed Lautner to incorporate unprecedented mechanical systems and automated features. This collaboration between architect and client established a tradition of residential innovation that continues to influence contemporary architecture.
The renovation by Bestor Architecture and Jamie Bush & Co. honors this legacy by incorporating today’s technologies in ways that remain true to the original vision. Smart home systems, energy-efficient climate control, and modern entertainment technology integrate seamlessly with the restored architecture, maintaining Silvertop’s position at the forefront of residential design innovation.
Related Architectural Properties
Architectural Sources
References
- The Architect’s Newspaper, “Bestor Architecture and Jamie Bush + Co. bring an unfinished Lautner into the 21st century”, March 2019
- Metropolis Magazine, “Barbara Bestor Rehabs an Unfinished Masterpiece by John Lautner”, August 2021
- The Local Project, “Silvertop by Bestor Architecture and Jamie Bush + Co – Video Feature”, 2023
- Docomomo US, “Silvertop – 2019 Modernism in America Award”, 2019
- Getty Research Institute, “John Lautner Papers and Drawings, 1929-2002”
Further Reading
—
*Page last updated: March 21, 2025*
*Featured in: Los Angeles Architecture, Mid-Century Modern Masterpieces, Architectural Renovations*
—


