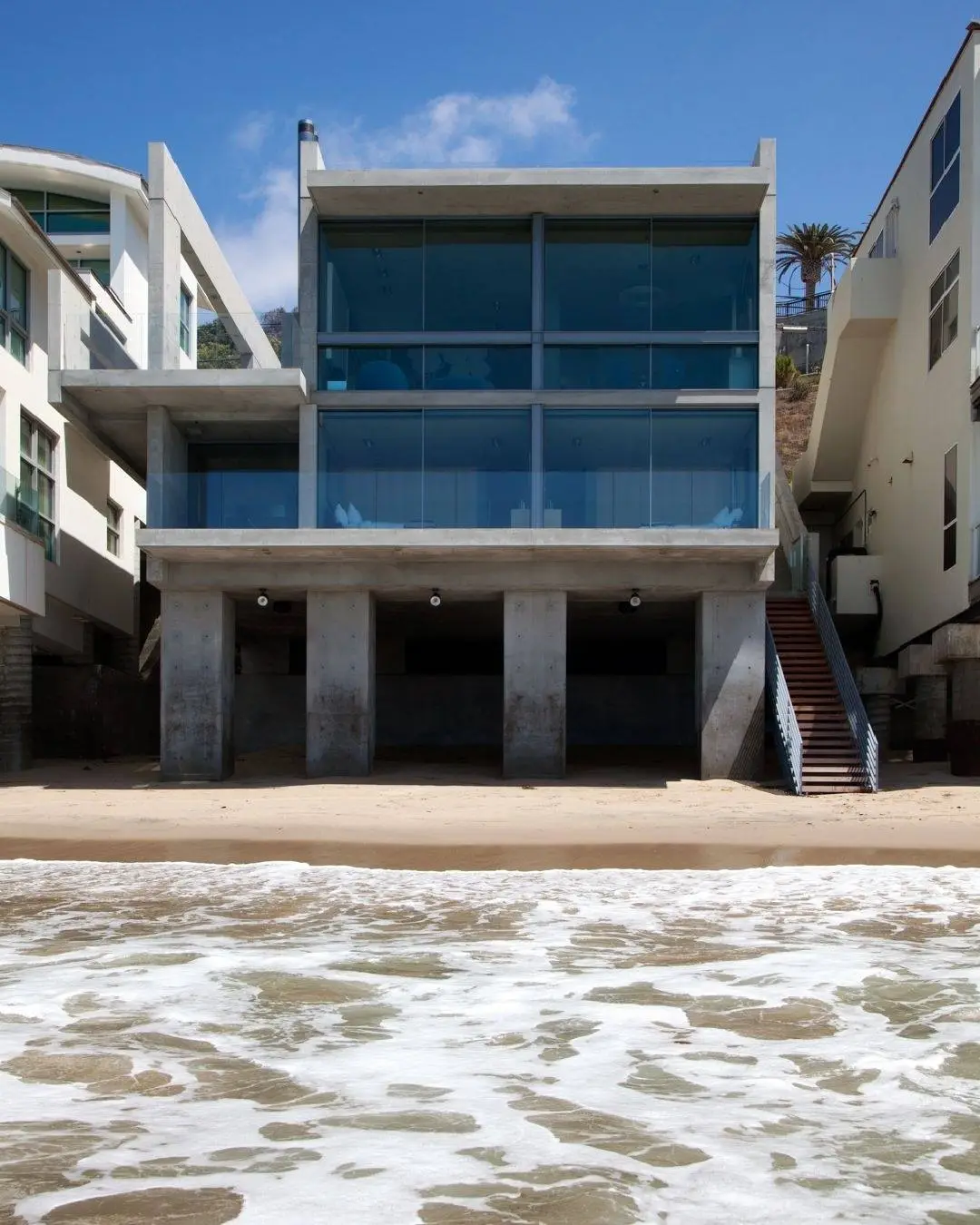Kanye West’s Malibu Mansion: Inside Tadao Ando’s $57M Concrete Masterpiece
Kanye West’s Malibu house, designed by Pritzker Prize winner Tadao Ando, represents one of America’s most striking examples of brutalist residential architecture.
Quick Facts
- Location: Malibu, California oceanfront
- Architect: Tadao Ando
- Built: 2013
- Purchased by Kanye: 2021
- Value: $57.3 million
- Size: 4,000 sq ft on 0.13 acres
- Style: Japanese Modernism/Brutalism
The Architecture Behind Kanye’s Malibu Home
Tadao Ando’s Concrete Vision
Kanye West’s Malibu mansion showcases Tadao Ando’s signature architectural philosophy: creating emotional spaces through raw concrete and natural light. The fortress-like exterior conceals carefully orchestrated interior spaces where light becomes as essential as the concrete itself.
The residence is one of only a handful of Ando-designed homes in the United States, making Kanye’s property architecturally significant beyond its celebrity ownership.
Key Architectural Features
Monolithic Concrete Structure
- Perfectly smooth concrete surfaces with a velvety texture
- Fortress-like appearance from the street
- Dramatic overhangs extending toward the ocean
- Selective window placement creating curated ocean views
Light Orchestration
- Strategic apertures create dramatic light and shadow play
- Central living space features precisely engineered light capture
- Natural illumination eliminates need for daytime artificial lighting
- Light patterns change throughout the day and seasons
Spatial Design
- Three-level layout with controlled room progression
- Sculptural concrete staircase connecting all floors
- Circulation path alternately conceals and reveals ocean views
- Interior concrete walls left completely unadorned
Why This Malibu Mansion Is Architecturally Important
Unlike typical Malibu beach houses that maximize glass and ocean exposure, Kanye’s home deliberately contrasts with neighboring Mediterranean and contemporary styles. The building functions as a “habitable sculpture” rather than a conventional residence.
The property represents an evolution in Southern California’s concrete architecture tradition, following masters like Rudolf Schindler and Richard Neutra but with extreme material purism.
Inside Kanye West’s Minimalist Malibu Retreat
Interior Features
- Material Purity: Exposed concrete throughout with no applied finishes
- Frameless Glazing: Seamless indoor-outdoor transitions
- Embedded Wood Elements: Selective warm wood contrasts
- Water Features: Reflecting pools amplify natural light
- Climate Integration: HVAC systems hidden within architecture
Landscape Design
The oceanfront site features a concrete-lined courtyard creating an outdoor room sheltered from coastal winds while maintaining ocean horizon views. The building appears to grow directly from the sand with minimal site disruption.
Tadao Ando: The Architect Behind the Vision
Self-taught architect Tadao Ando developed his distinctive language centered on concrete, geometric precision, and light manipulation. His “haiku architecture” philosophy achieves maximum effect with minimal elements.
Key Ando principles evident in Kanye’s Malibu home:
- Unadorned concrete as structure and finish
- Contemplative minimalist spaces
- Choreographed natural lighting
- “Enlightened restraint” removing rather than adding elements
Kanye West Malibu House: Architectural Legacy
Architectural critics have praised the residence as “concrete poetry in architectural form” and “a meditation on essential architectural elements.” The building challenges luxury conventions by prioritizing spatial quality over opulent materials.
This Malibu mansion joins Ando’s other rare US residential works, including 152 Elizabeth Street in Manhattan, cementing its place in American architectural history.
Kanye West’s Malibu mansion represents where celebrity lifestyle meets architectural mastery, creating one of Southern California’s most significant modernist residences.

Leave a Reply